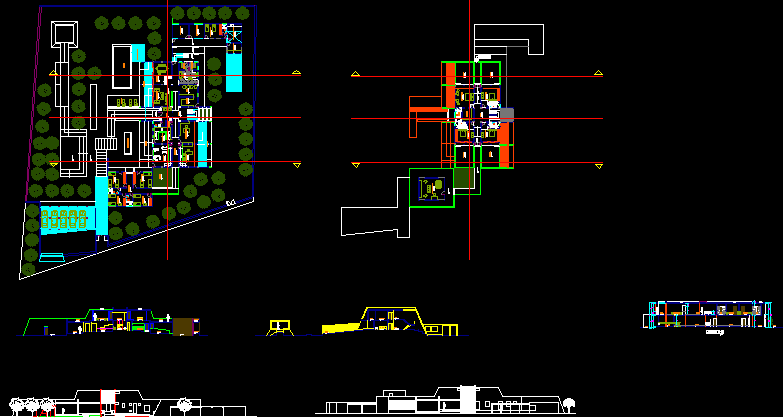House DWG Block for AutoCAD

Vivienda de dos Niveles con sus detalles de Electricidad y aguas Negras
Drawing labels, details, and other text information extracted from the CAD file (Translated from Spanish):
xxx-xx-xx-xxx-x, it is forbidden to make corrections, engineering dept. of production., in work, please report it to the section, any modification that is made, to this plane without the authorization of, this map was elaborated in autocad., this section, important :, request no. or. of work :, folder no., reference :, project :, approved :, drawn :, revised :, calculation :, scale :, date :, page: of :, plane no., c. to. the electricity of caracas, saca., copy cutting line, original cutting line, jose marcano, drawing :, disk. no., file :, page: of:, rev., project no .:, detached house, facades, left side façade, front façade, right side façade, rear facade, cuts, cut a-a ‘, cut b-b ‘, court c-c’, architecture plant, library, ground floor, receipt, dining room, hall, offices, bedroom, service, kitchen – pantry, upper floor, vestier, black water, ban., ban, feg, ball, to the sewer in the street, notes :, the internal pipe will be hn, the external pipe will be concrete, the pipe will be hg, white water plants, comes from pb, meter, reg., up, electrical installations , imedidor, board, telephone, bell button, ant. output, television, electric downpipe, electric symbols, ceiling light, wall light, single outlet, power outlet, single switch, double switch, buzzer, power board, elect. meter, lights cables, switch cables, telv. antenna output, circuits one, two, etc.
Raw text data extracted from CAD file:
| Language | Spanish |
| Drawing Type | Block |
| Category | House |
| Additional Screenshots |
 |
| File Type | dwg |
| Materials | Concrete, Other |
| Measurement Units | Metric |
| Footprint Area | |
| Building Features | |
| Tags | aguas, apartamento, apartment, appartement, aufenthalt, autocad, block, casa, chalet, de, detalles, dos, dwelling unit, DWG, electricidad, haus, house, logement, maison, residên, residence, sus, unidade de moradia, villa, vivienda, wohnung, wohnung einheit |








