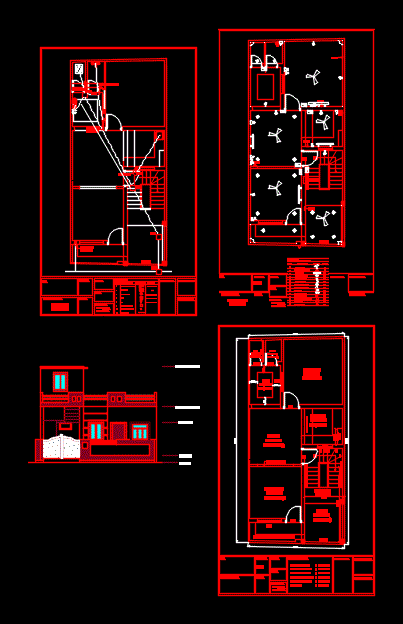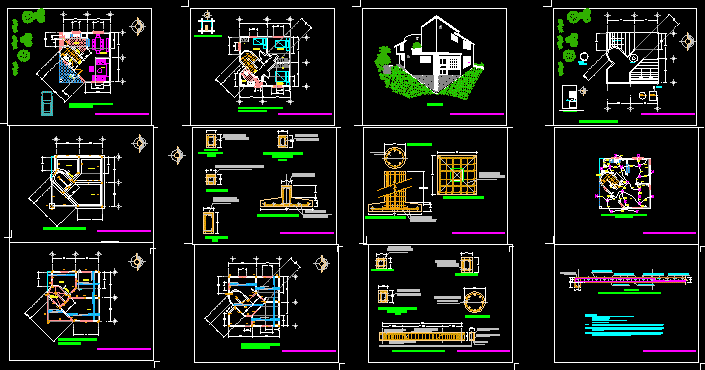House DWG Elevation for AutoCAD
ADVERTISEMENT

ADVERTISEMENT
Plants – elevation
Drawing labels, details, and other text information extracted from the CAD file:
m.h., g.t., legend-:, s.no:, discription, symbol, height, europian style w.c., wash basin, sink, tap, sever line, orisa pan, sanitary drawing, electrical drawing, s.no., ceiling fan, concealed light, tube light, bracket light, switch board, power point, television point, ac point, telephone point, mirror light, geyser point, call bell, gate light, covd. area on g.f., area under proj., total covd. area, open area, total plot area, area under mumty, bed room, o.t.s, store, toilet, dress, kitchen, drawing room, veranda, gate, sale drawing, regular, ar. piyush srivastava, n.t.s, porch, study
Raw text data extracted from CAD file:
| Language | English |
| Drawing Type | Elevation |
| Category | House |
| Additional Screenshots |
 |
| File Type | dwg |
| Materials | Other |
| Measurement Units | Metric |
| Footprint Area | |
| Building Features | |
| Tags | apartamento, apartment, appartement, aufenthalt, autocad, casa, chalet, dwelling unit, DWG, elevation, haus, house, Housing, logement, maison, plants, residên, residence, unidade de moradia, villa, wohnung, wohnung einheit |








