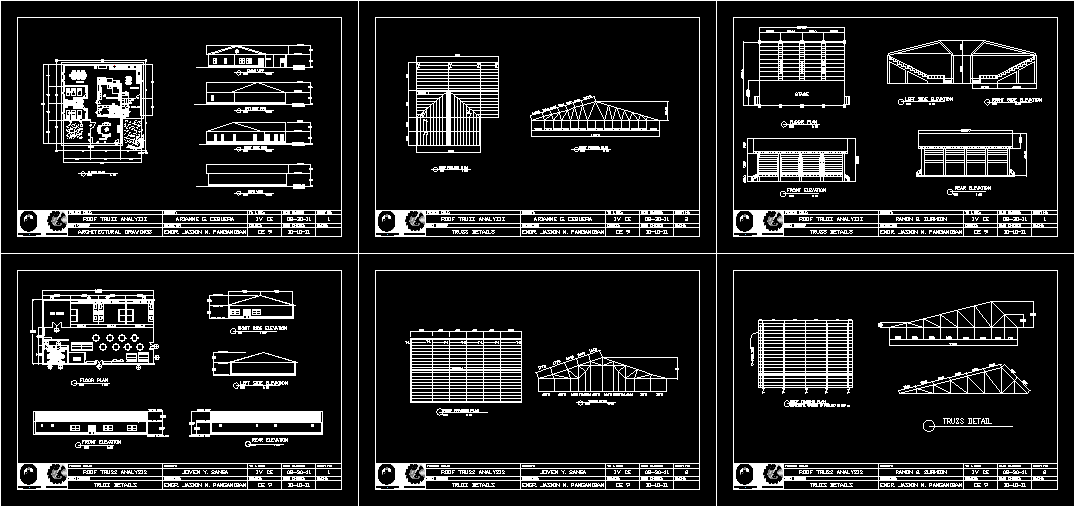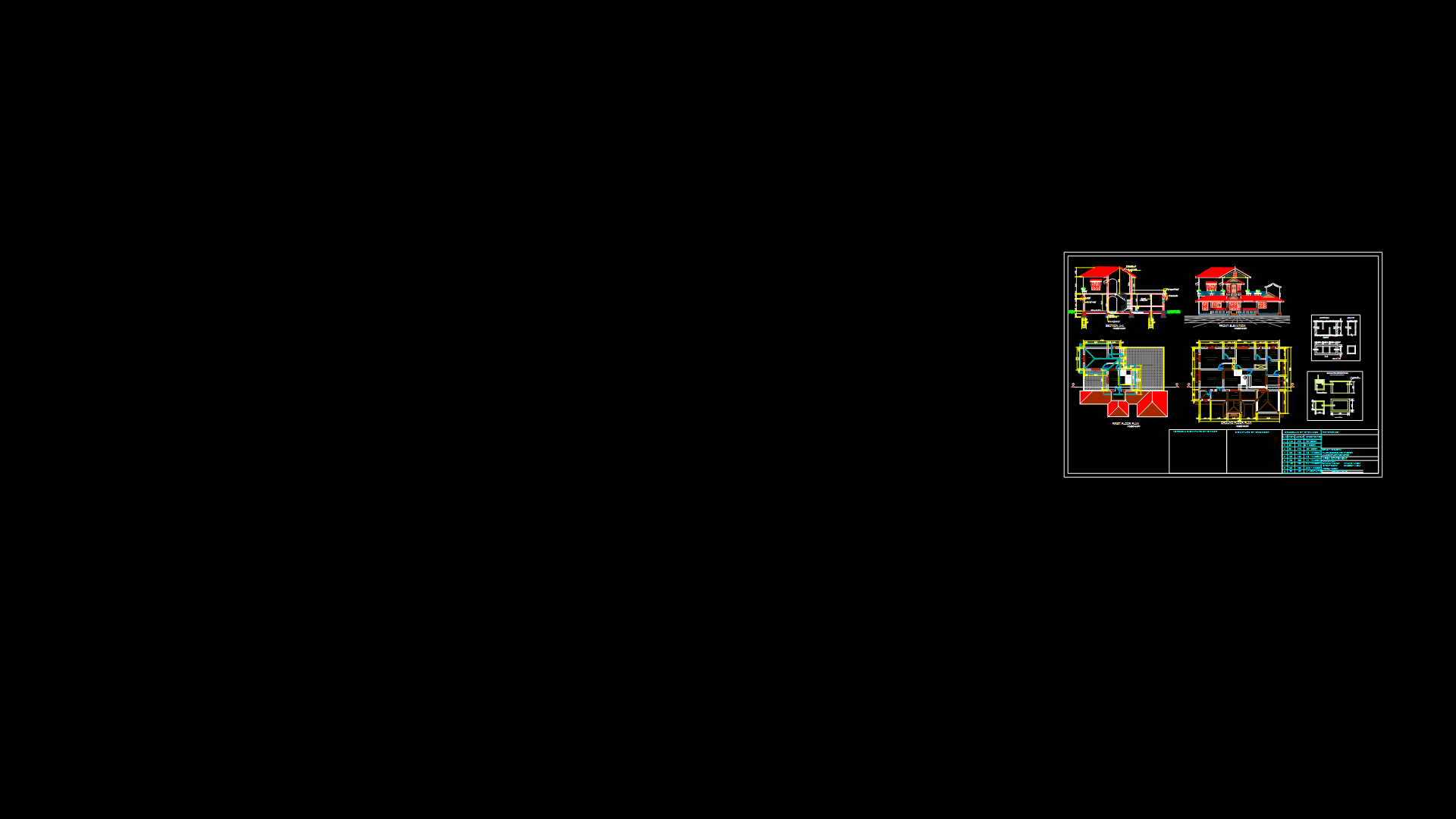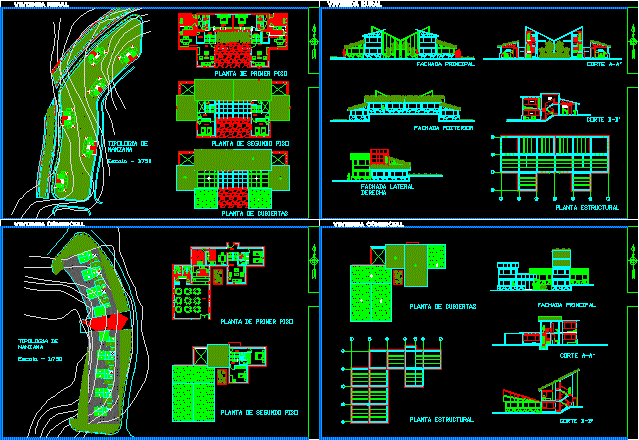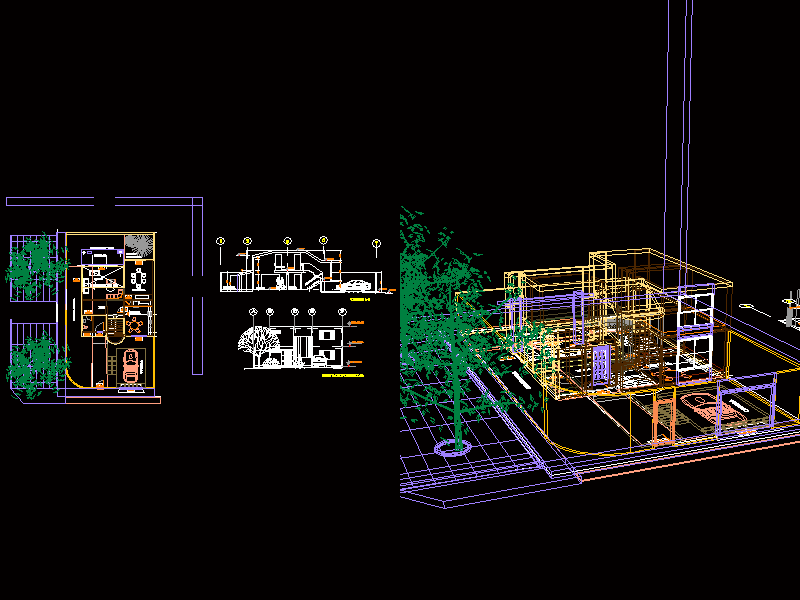House DWG Full Project for AutoCAD

this humble piece of work is a my joint effort together with my friends joven and ramon. i had uploaded this with their consent. we had used this amateur project during our 4th year in our course theory of structures. included is a floor plan; framing plan; and elevation of 3 mini – design primarily drawn only for the purpose of compliance with our course. we hope that this can also help other fellow student in the same line of journey
Drawing labels, details, and other text information extracted from the CAD file:
roof truss analysis, arianne g. cequeña, engr. jasmin m. panganiban, project title:, student:, instructor:, sheet no.:, subject:, date started:, date finished:, rating:, architectural drawings, sheet content:, iv ce, truss details, ramon q. surmion, joven y. sanga, rear elevation, ground floor line, ceiling line, top of roof, closet, living room, masters bedroom, property line, roof line, garage, laundry area, dirty kitchen, dining room, maid’s quarter, lanai, storage room, finish floor line, floor plan, front view, left side view, right side view, rear view, roof framing plan, stage, stair case, front elevation, right side elevation, left side elevation, male, female, loading, station, mini arcade, washroom, truss detail, c-purlins
Raw text data extracted from CAD file:
| Language | English |
| Drawing Type | Full Project |
| Category | House |
| Additional Screenshots |
 |
| File Type | dwg |
| Materials | Other |
| Measurement Units | Metric |
| Footprint Area | |
| Building Features | Garage |
| Tags | apartamento, apartment, appartement, aufenthalt, autocad, casa, chalet, dwelling unit, DWG, full, grandstand, haus, house, HOUSES, joint, logement, maison, piece, Project, residên, residence, Restaurant, unidade de moradia, villa, wohnung, wohnung einheit, work |








