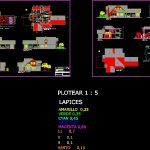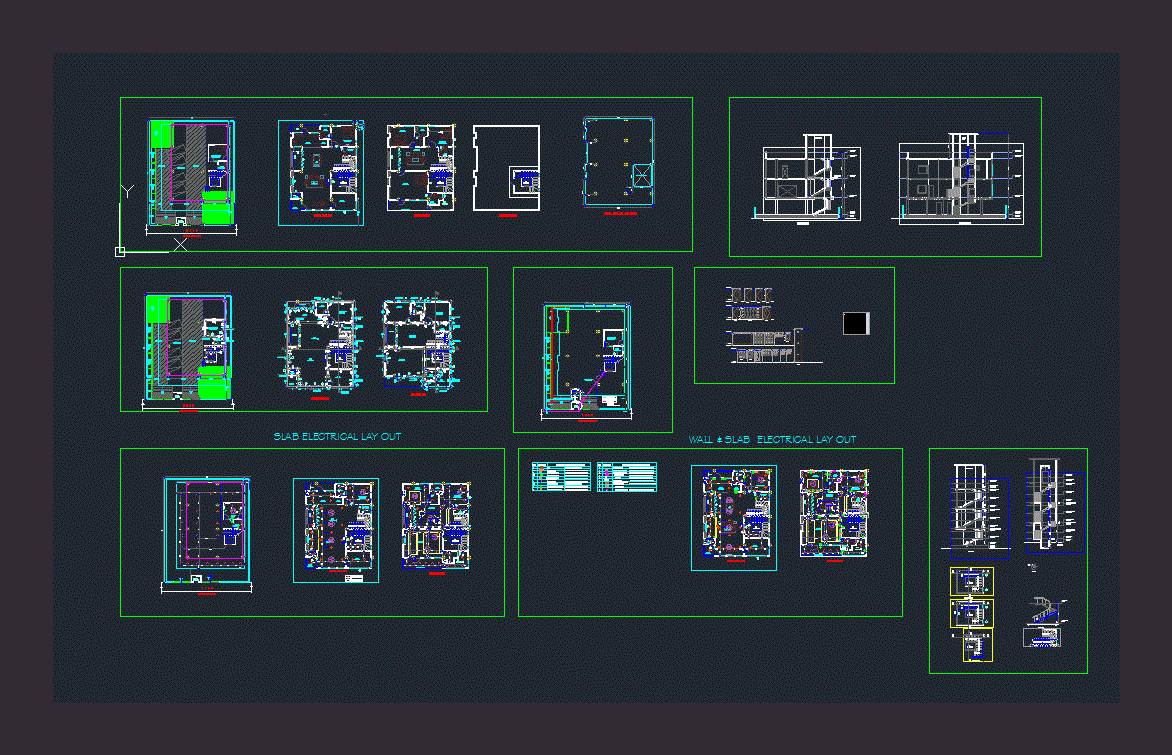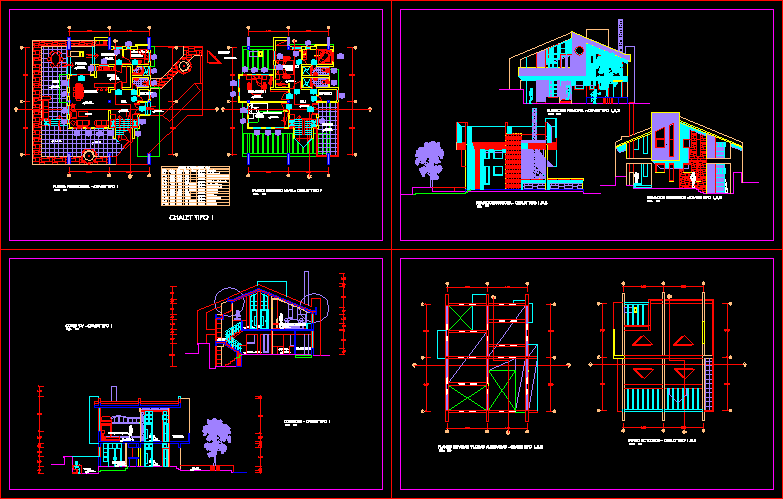House DWG Plan for AutoCAD
ADVERTISEMENT

ADVERTISEMENT
House of 180 m2 approx. located in rural sector plans including full architecture acclimated cuts, roofing ,surfaces schemes ,all lifts and soles of the 2 levels.
Drawing labels, details, and other text information extracted from the CAD file (Translated from Spanish):
lateral lift laundry, main lift, living, side elevation terrace, terrace, exit, dining room, main access, kitchen, closset, dining room, main, dining room furniture, walking, garage, cellar, access, laundry, rear elevation, court cc, court dd, court bb, court aa, municipal, useful, scheme surfaces, project house room, location:, contains: plants and elevations., xxxxxxxxxx, owner, location, constructor, scale, date, indicated, designer, commune , xxxxxx, lamina, contains: cuts, floor covering and surfaces, xxxxxxxxxxxx, floor covering, pencils
Raw text data extracted from CAD file:
| Language | Spanish |
| Drawing Type | Plan |
| Category | House |
| Additional Screenshots |
 |
| File Type | dwg |
| Materials | Other |
| Measurement Units | Metric |
| Footprint Area | |
| Building Features | Garage |
| Tags | apartamento, apartment, appartement, architecture, aufenthalt, autocad, casa, chalet, dwelling, dwelling unit, DWG, full, haus, house, including, located, logement, maison, plan, plans, residên, residence, rural, sector, unidade de moradia, villa, wohnung, wohnung einheit |








