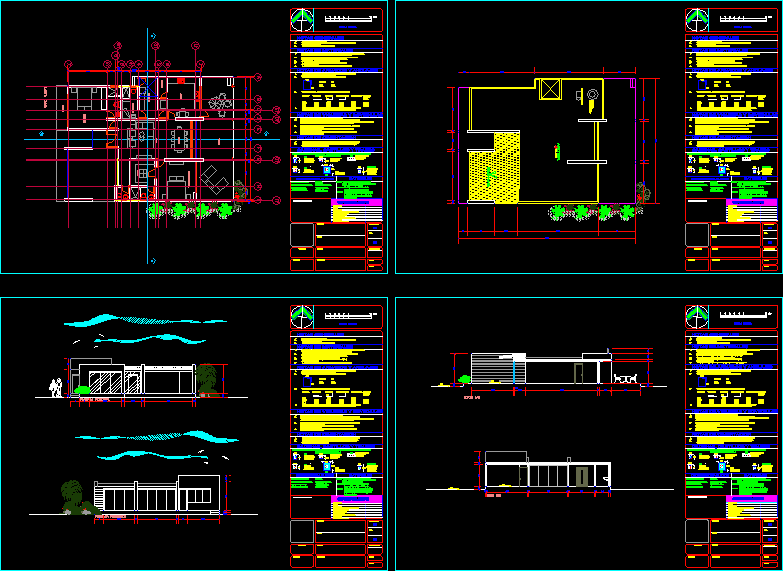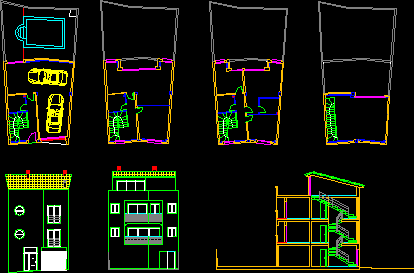House DWG Plan for AutoCAD

House – Floor Plans: plants – sections – views
Drawing labels, details, and other text information extracted from the CAD file (Translated from Spanish):
main room, laundry, hab. service, living room, dressing room, secondary room, dining room, terrace, ground floor, kitchen, pantry, rotoplas, water tank, gas tank, roof, main facade, rear facade, npt., foundation notes, have embedment to the rock, castle , enclosure, number of inhabitants, average hourly expense, average daily cost, signatures of authorizations, constructs, hydraulic data, the tracing of axes and the location of fixed panes will be done architecturally, the rude will be made on firm ground and will indicate the direction of the work, note: the waterproofing to be used in the foundation chains will be emulcoalt based on water, chains, castles and beams, project:, total ground area, key plan, dib., key prototype, scale, date, plan of, owner, location, city, materials, plastic, switches, contacts and plates, pipe and accessories of polyethylene line, inst. hid., inst. sanit., inst. elec., access porch, free area, area of walls, service corridor, surface to build p.baja, living room, dining room, kitchen and hall, bathroom, table of areas, economic line, pvc and sanitary accessories, terflex , given, drowned castle, dimensions and levels in meters, and with the measurements in work, diameter, general notes, the details of reinforcement are not to scale, all dimensions of axes, panos, should be drawn architecturally, notes of materials, chains of distribution of loads, enclosures and castles., all the abutments will be adjusted to the following alternative, overlaps as indicated by the direction of work, before casting should be saturated with water the joists and vaults, the slabs will be concrete vibropressed for the slabs of roof, joist notes and vaults, the temporary props should be removed until the concrete reaches the, the separation of the vertical abutments begins to count from the pano, support placing the pri Mere to half of the specified separation, overlapping table, bending radius anchors and coatings, reinforcement and anchoring notes, force, creep, minimum, bending radius, overlaps, anchors, coating, graphic scale
Raw text data extracted from CAD file:
| Language | Spanish |
| Drawing Type | Plan |
| Category | House |
| Additional Screenshots |
 |
| File Type | dwg |
| Materials | Concrete, Plastic, Other |
| Measurement Units | Metric |
| Footprint Area | |
| Building Features | |
| Tags | apartamento, apartment, appartement, aufenthalt, autocad, casa, chalet, dwelling unit, DWG, floor, haus, house, logement, maison, plan, plans, plants, residên, residence, sections, unidade de moradia, views, villa, wohnung, wohnung einheit |








