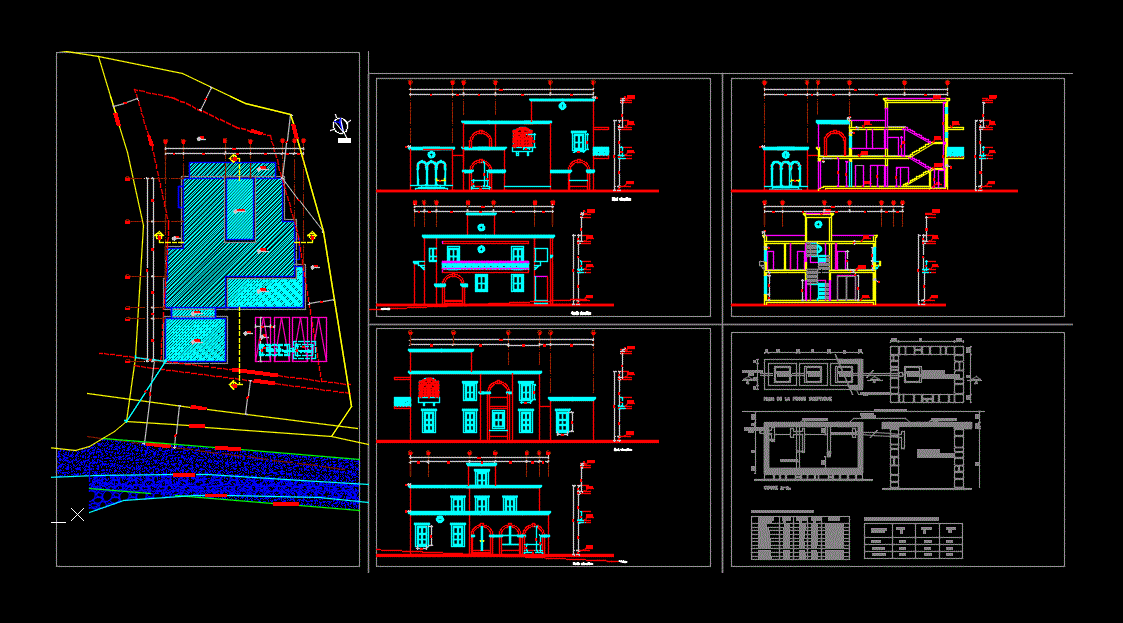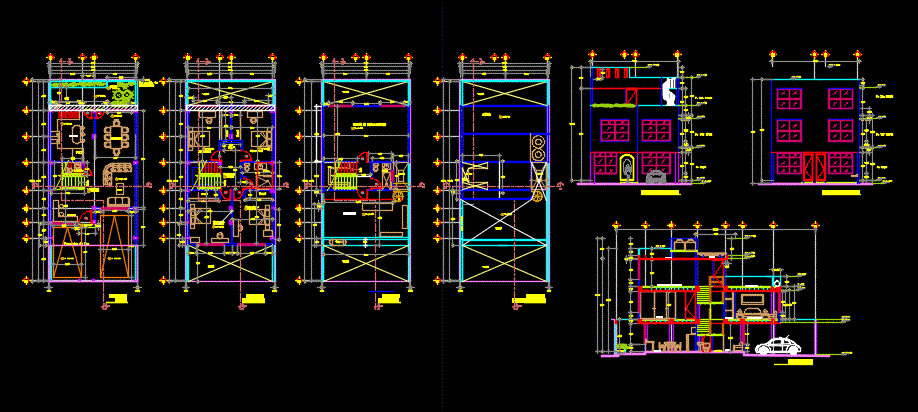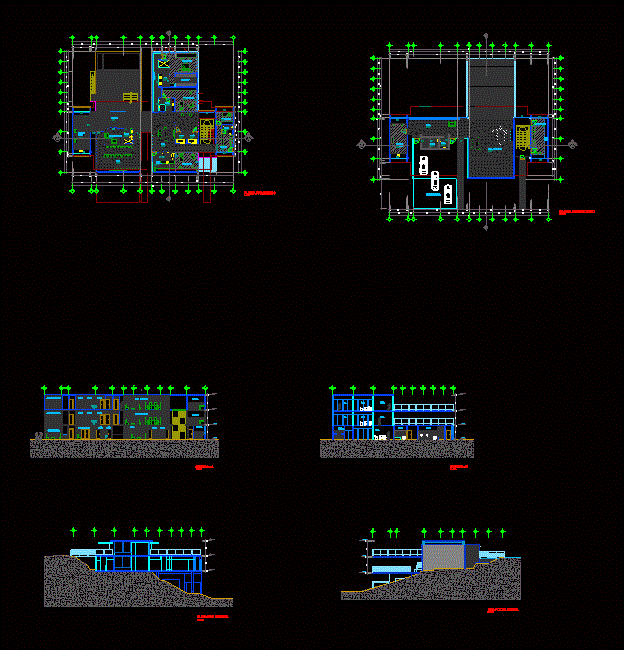House DWG Plan for AutoCAD

Traditional Lebanese architectural house. villa made up of stones and arches consists of mass plan – cut plans – sections – elevations and details
Drawing labels, details, and other text information extracted from the CAD file (Translated from French):
hgptvm hgwpdm, hbvjthu, length, skewed pit dimensions, width, cut aa., people, number of, pit size, height, frame, skeptic pit plane, water inlet, dirty, cover, level of land, water level, pit, absorption, notes, matar group, commercial and residential building, project-, fayyad center – andre fayyad, owner-, lot and area-, marc matar, architect – title-, septic tank, scale-, master br., family sitting, balcony, land’s limit, set back, land limit, road’s limit, road’s central axis, road’s set back, north elevation, natural level, south elevation, west elevation, east elevation, lounge, br., dining, kitchen, sitting, maid r., depot, north, old road’s limit, actual road’s limit, terrace, septic tank
Raw text data extracted from CAD file:
| Language | French |
| Drawing Type | Plan |
| Category | House |
| Additional Screenshots | |
| File Type | dwg |
| Materials | Other |
| Measurement Units | Metric |
| Footprint Area | |
| Building Features | |
| Tags | apartamento, apartment, appartement, arches, architectural, aufenthalt, autocad, casa, casona, chalet, consists, dwelling unit, DWG, haus, house, logement, maison, mass, plan, residên, residence, residencial, traditional, unidade de moradia, villa, vivienda, wohnung, wohnung einheit |








