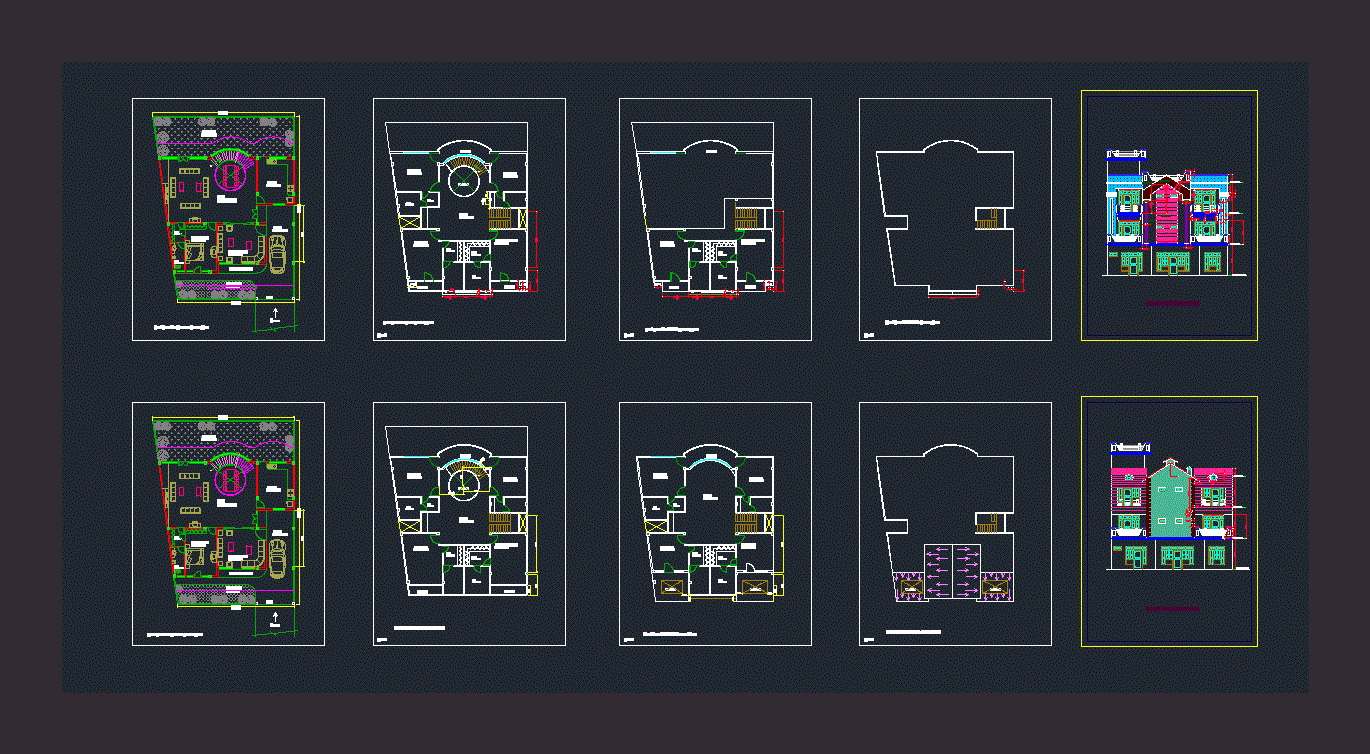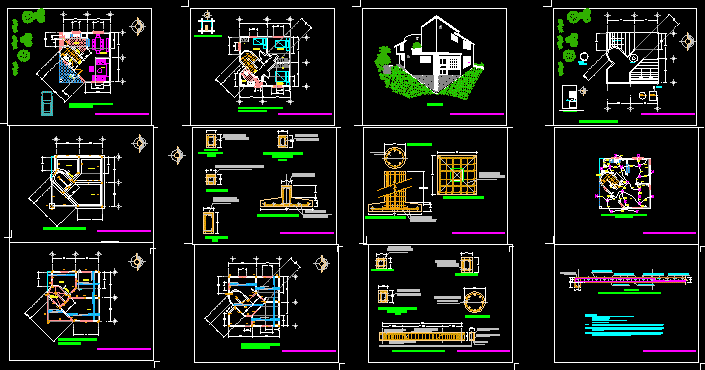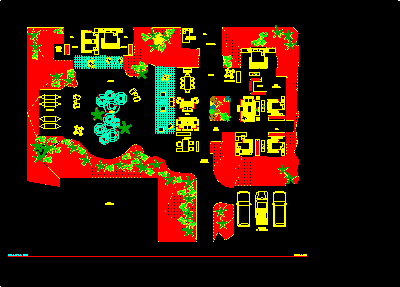House DWG Plan for AutoCAD

Single family residence with terrace. Contains various options of floor – plans. Also has a few options of front elevations.
Drawing labels, details, and other text information extracted from the CAD file:
scale :, rev. date :, abdul rauf, architect-, architects engineers planners int. designers, date :, drg. no., proposed residential building plan at beconganj, kanpur., mr. haji wasi, client :, project :, date :, rev.date:, project : residential building., client : mr. qamrul hassan., site : kanpur., drg. no., drg .title : col. lay-out plan, scale :, road, project : residential building., site : jajmau pokharpur ,kanpur., client : mr. afsar, item, s.no., sill lvl., size, lintel, lvl., qtty., project : commercial building., site : jajmau.,kanpur., client : mr. zeeshan, staircase, open, ground level, base reinforcement, tie beam, d. p. c., footing, pedestal, virtical bars, plinth beam, ring, isolated foundation, col. vertical bars, excavation, col. no., cross bars, main bars, p.c.c, footing thicknes, structural detail of columns, bars, links, col.vertical, col., site : dalel purwa , kanpur., client : mr. azad bhai, t.v, c.f, t.l, b.p, bulb point, s.s, switch socket, b.f, door bell, t.p, meter, b.l, k.p.p, t.s.b, d.b, m.l, telephone switch socket, a.c, door bell, electric meter, bracket light, mirror light, two way switch, distribution board, f.p, bracket fan, p.p, telephone, television point, s.b, gyser, e.f, chendlier, c.l, height, on ceiling, ceiling fan, tube light, ceiling light, exhaust fan, symbol, switch board, legend of electrical, p.l, picture light, legend of sanitary, s.no., drive way lvl, floor lvl, gully trap, g.t, f.t, floor trap, wash basin, symbol, item, height, tap, wash sink, i.c, iinspection chamber, verticalpipe, vertical pipe, p.t, p trap, qtty., sill lvl, lintel lvl, size, site : a.b.a acadimy, kanpur., client : mr. ishtiyaq bhai, balcony top moulding detail, r o a d, site : green land, kanpur., client : mr. akhlaq bhai, project : residential building., plot line, building line, toilet, open below, dn., balcony, client : mr. arif beg, gate
Raw text data extracted from CAD file:
| Language | English |
| Drawing Type | Plan |
| Category | House |
| Additional Screenshots | |
| File Type | dwg |
| Materials | Moulding, Steel, Other |
| Measurement Units | Imperial |
| Footprint Area | |
| Building Features | |
| Tags | apartamento, apartment, appartement, aufenthalt, autocad, casa, chalet, dwelling unit, DWG, elevations, Family, floor, front, haus, house, logement, maison, options, plan, plans, residên, residence, single, single family, terrace, unidade de moradia, villa, wohnung, wohnung einheit |








