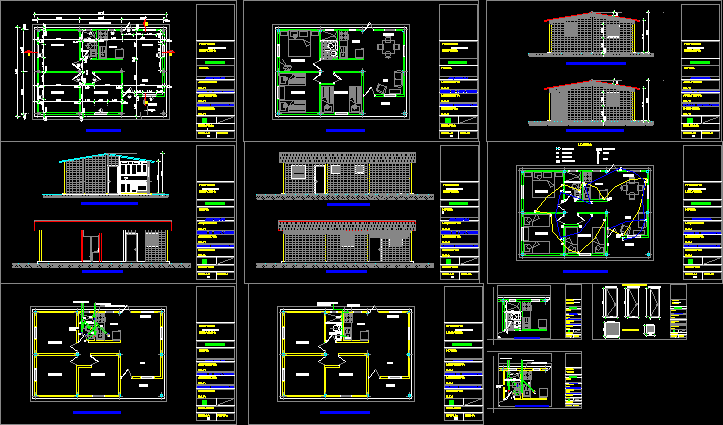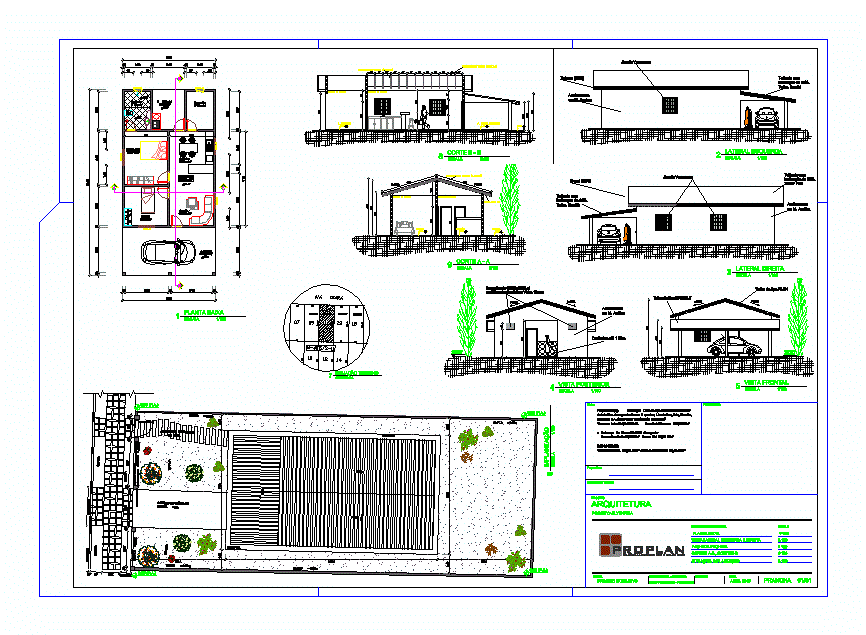House DWG Section for AutoCAD
ADVERTISEMENT

ADVERTISEMENT
House – Plants – Sections – Details
Drawing labels, details, and other text information extracted from the CAD file (Translated from Spanish):
bathroom, kitchen, bedroom, dining room, living room, porch, structural calculation, design of facilities, scale :, date: drawn :, engineer :, civ :, architect :, architecture, location :, project :, notes :, extra format -project, ceiling projection, bounded plant, furniture plant, right side facade, left side facade, …….., rear facade, main facade, power plant, electricity, wall lamp, power socket, legend :, simple switch, board, meter, double switch, sewage plant, tr, cp, tanquilla-septic, tanquilla – irrigation, ventilation pipe, reduction, plant white water, washerman, connection to the aqueduct, det.planta measures, det.planta sewage, diamond tip doors, macuto windows
Raw text data extracted from CAD file:
| Language | Spanish |
| Drawing Type | Section |
| Category | House |
| Additional Screenshots |
 |
| File Type | dwg |
| Materials | Other |
| Measurement Units | Metric |
| Footprint Area | |
| Building Features | |
| Tags | apartamento, apartment, appartement, aufenthalt, autocad, casa, chalet, details, dwelling unit, DWG, haus, house, logement, maison, plants, residên, residence, section, sections, unidade de moradia, villa, wohnung, wohnung einheit |








