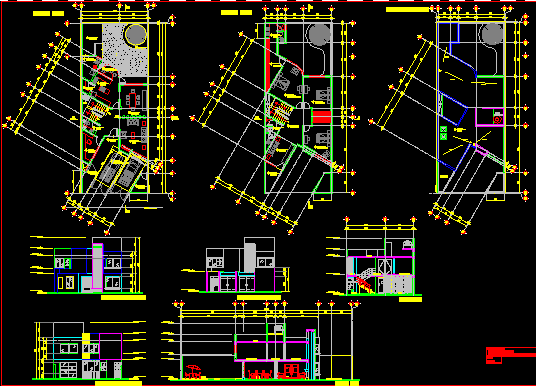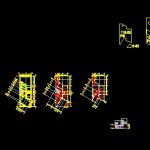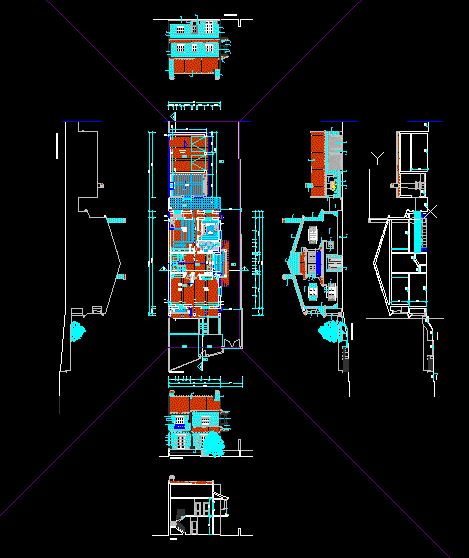House DWG Section for AutoCAD

House – surface 260 m2 – Plants – Sections – Details
Drawing labels, details, and other text information extracted from the CAD file (Translated from Spanish):
content of the plan:, hydro-sanitary facilities, facilities on the ground, isometric and symbology., scale:, lower parapet level, nip, upper parapet level, nsp, natural level of land, ntn, npt, finished floor level, symbology, distribution in, feeding to tinaco, pemanente area of the coefficient of absorption, ups tube vent, gate valve, check valve, pichancha, meter, union nut, nose wrench, stv, lowering of sewage, low hot water, ups hot water , low cold water, cold water up, rainwater down, register with strainer, baf, sac, bac, ban, bap, saf, rcc, indicates sanitary installation in bathrooms, sanitary symbology, pvc, rf, tv, cc, diameter of pipe in millimeters, sanitary pvc pipe for drainage, with chromed grid, fan pipe, installation under slab, bathroom rec. ppal., bathroom upstairs, isometric hydraulic installation, upstairs, ground floor, structure, foundations, mezzanine, cover and details, mezzanine, foundations, garden, access, projection high floor, study, living room, kitchen, breakfast, cto . washing, terrace, palapa, upstairs, toilet, parking, pantry, cellar, sidewalk, street acambay hill, lobby, bathroom, tv room, bedroom ppal, dome, balcony, roof, dressing room, low, cistern cap, household outlet , ground floor, collector mpal., ban, tinaco, sink, shower, sink, laundry, washing machine, columns, slabs, enclosures and castles., of the mentioned hole, and anchored to the armed of the slab., rods., detail slab solid, lock, positive armed, negative reinforced, filled with sand, stuck, finished floor, rest, detail ramp stair, double grid, detail, bathroom tray, chamfer, roof slab, parapet, waterproofing layer, enladrilladio, waterproofing, filling , grit, joint, construction, ridge wall, columns in room, adjoining shoe, cement joint, castle projection, wall of tabicon, lime-sand, counter-type, shoe to axes, annealed red partition wall, wall in corner, see detail of, stair ramp, note, d reinforcing elements, beams, reinforced, tray, architectural, architectural plants, cuts and facades, main façade, b-b court, a-a court, exterior façade, roof plan, rear façade
Raw text data extracted from CAD file:
| Language | Spanish |
| Drawing Type | Section |
| Category | House |
| Additional Screenshots |
 |
| File Type | dwg |
| Materials | Other |
| Measurement Units | Metric |
| Footprint Area | |
| Building Features | Garden / Park, Parking |
| Tags | apartamento, apartment, appartement, aufenthalt, autocad, casa, chalet, details, dwelling unit, DWG, haus, house, logement, maison, plants, residên, residence, section, sections, surface, unidade de moradia, villa, wohnung, wohnung einheit |








