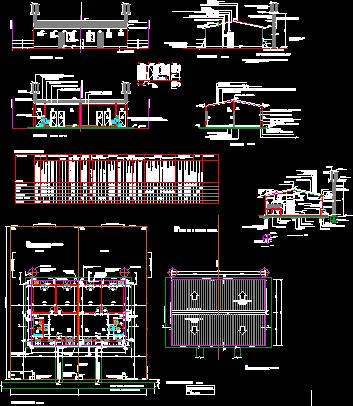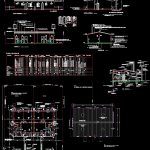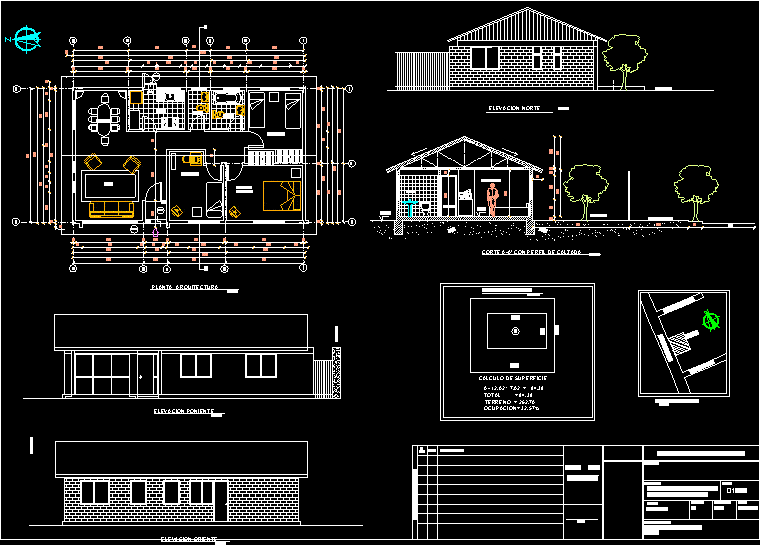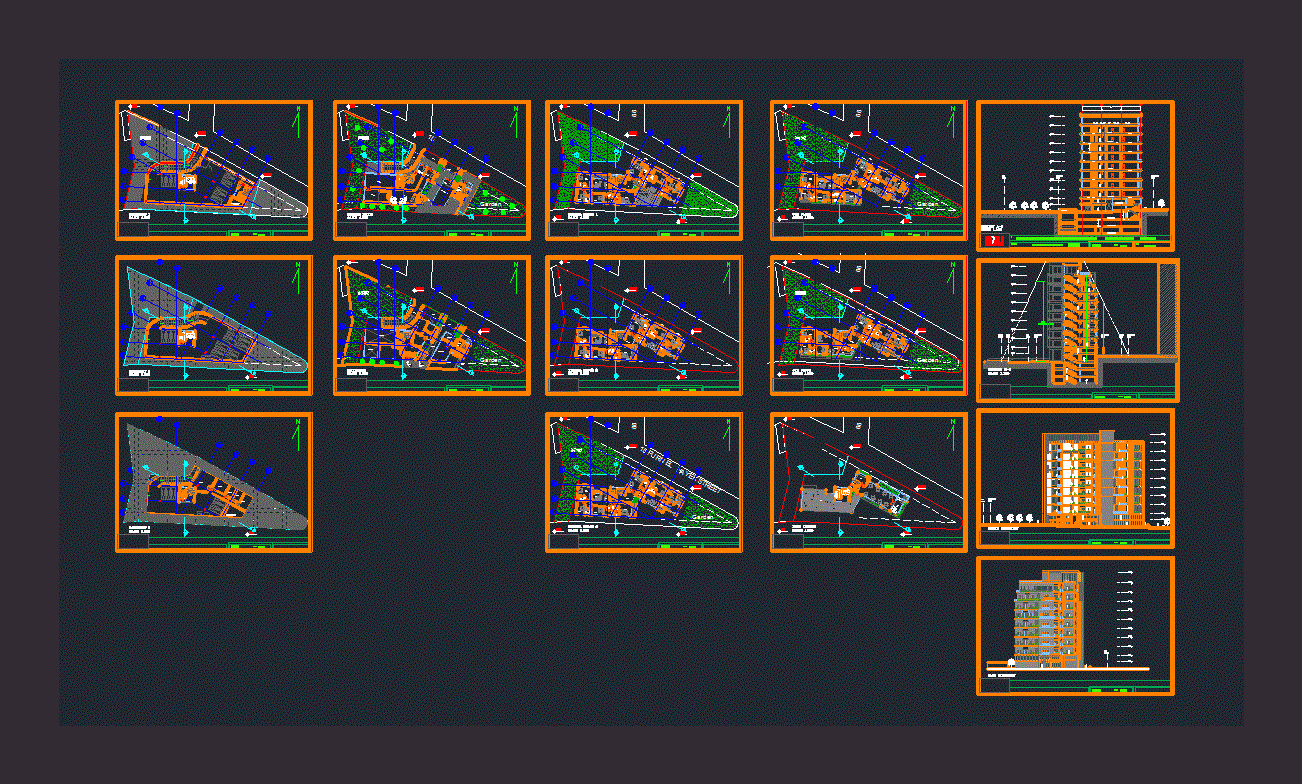House DWG Section for AutoCAD

Social house – Semimatched – Plants – Sections – Details
Drawing labels, details, and other text information extracted from the CAD file (Translated from Spanish):
main, bedroom, arq. edward j. labrador f., maracaibo group, ing. dislay c. gutiérrez, t.s.u. elvis j. labrador f., measures in horizontal projection, by the supplier of the roof, ridge made in the factory, ostrilion or similar, dividing axis, perimeter path, free fall, floor of roofs, note :, the measurements are in horizontal projection, measures of lots, post with, prop, props, bathroom, kitchen, dining room, living room, laundry room, pole against the wall, support basket basin, or the necessary depth, according to type of floor, general floor, ceiling projection, natural terrain, municipal line , pillar for stopcock, and service tap, approved by emsa, or executed in situ, pre-cast light pillar, perimeter path: platea, not including plaster thickness, the distances are considered to bare wall, see threshold cut, all the free surface of the lots and sidewalks, apply on the floor:, joint, expansion, variable slope according to lot, exterior floor housing:, termination kneeling, tank, base basket, note: the borders of the house, conform ran in front, quiet part of the building, or polyethylene of equal capacity and uv protection, lateral border, valance front and back of the building, on platea apply:, floor interior housing :, supported on walls of hºaº, double translucent, observations, transparent double, fixing primer , plasters, interior, ext., floors, paintings, ext, int, metal, carpentry, exterior, ceilings, walls, wood, insulation, enclosures, subfloor, pedestal pedestal white porcelain Andean style, hanging sink medium Andean type, sanitary ware, artifacts, built-in accessories, key one point, inst. electrical, accessories, triple transparent, reinforcement in plate under walls, fundac., sockets, insulating layers, coatings, with perimeter cornice, with plasticized kraft paper or type, with bacha of stainless steel, int., receptacle type bakelita, completions, be dining room, bedrooms, premises, dividing wall, exterior perimeter, glass, payroll of premises, seated in concrete, cv, similar to roof, alternative: the tower for tr can be constructed of pre-molded hº aº., covered ceilings, side view, metal carpentry, with curved upper sheet metal screen, subject with galvanized wire netting under cover, internal plaster thick trowel, post with reinforcement in wired start, reticulated tower of triangular section , prefabricated cement wash basin comp. supported, main view, built in the factory, note: the plaster will in all cases exceed, therefore, the waterproof plaster will reach the roof sheet, natural soil level, filling on ceramic comb, for tr base, with poor concrete, space, idem contrafrente, provide inserts anchors, with brick comb, detail plant basket, water tank, with uv protection, or polyethylene equal capacity, base basket of the tank, exterior floor:, raw level of platea, interior partitions, screwed to the belt, seal encount, idem ridge, welding, eave extension belt, forehead countertop supported, interior idem cieloraso housing, in fore and aft eaves, and neoprene washers, depth depending on the type of floor, lid of tr Fixed, alternatives: prefabricated hºaº tower, tower of bars iron reinforced reticulated, technological cutting, approved by samsa, wood cornice of missionary pine, preformed concrete wall, reconstituted granite countertop, with two coats of antioxide paint, fixation of the covered with self-tapping screws, sealing between ridge and covered sheet, waterproof concrete in carpentry seat -idem jambs, double glass in bathrooms and vents, or similar, fastened with galvanized wire mesh, with mosquito netting, on dividing partition between bedrooms, quill mobile peak, socket, with built-in rosette, provide waterproof insulation, idem jambs, hollow ceramic brick, with spout for irrigation hose, note: frame supports on platea, finished interior floor, stringer frame, solid wood, n. insulating layer, interior finished interior, edge guard, iron ring handle, reinforced iron printed box, reinforced common mortise lock with iron front, double handle aluminum balance, safety lock type double vane, handle double aluminum balance, per frame, anchoring, door plate, direction of opening according to housing location, minimum separation between leaf and frame to allow opening, screwed placement, articulated push arm of iron rod, double translucent glass, central rod contravandalos, a sheet with scissors movement and another fixed, note: all the glasses will be placed with fastix, fixed, mobile, contravendalos, crossbars, crossbar, descripcipón, planodereferencia, number, revision, revisio
Raw text data extracted from CAD file:
| Language | Spanish |
| Drawing Type | Section |
| Category | House |
| Additional Screenshots |
 |
| File Type | dwg |
| Materials | Aluminum, Concrete, Glass, Plastic, Steel, Wood, Other |
| Measurement Units | Metric |
| Footprint Area | |
| Building Features | A/C, Garage |
| Tags | apartamento, apartment, appartement, aufenthalt, autocad, casa, chalet, details, dwelling unit, DWG, haus, house, logement, maison, plants, residên, residence, section, sections, social, unidade de moradia, villa, wohnung, wohnung einheit |








