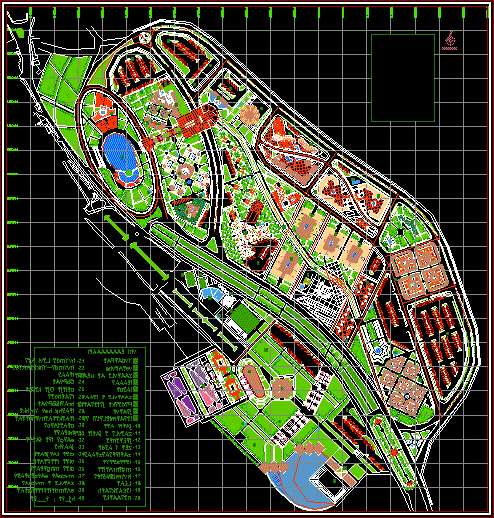House DWG Section for AutoCAD

House – twoo Floors – Plants – Sections – Elevations – details
Drawing labels, details, and other text information extracted from the CAD file (Translated from Spanish):
ramp, portico, hall, garden, breakfast room, kitchen, dining room, cupboard, hall, bathroom, stay, cto. of study, cto. games, bar, t.v area, family room, terrace, bedroom children, bedroom girls, dressing room, bathroom dressing room, service lobby, laundry room, patio, service room, master bedroom, garage, lic. humberto morals, dining room, kitchen, hall, rec. main, bathroom, game room, master bathroom, description of upstairs, description of ground floor, description of the main facade, air conditioning control, flying buttress, cia. of light. cfe, load center, electrical symbology, stair detail, n.t.n., variable according to terrain, isometric of running shoe, insulated shoe, detail of closing dala, these are
Raw text data extracted from CAD file:
| Language | Spanish |
| Drawing Type | Section |
| Category | Condominium |
| Additional Screenshots |
 |
| File Type | dwg |
| Materials | Other |
| Measurement Units | Metric |
| Footprint Area | |
| Building Features | Garden / Park, Deck / Patio, Garage |
| Tags | apartment, autocad, building, condo, details, DWG, eigenverantwortung, elevations, Family, floors, group home, grup, house, mehrfamilien, multi, multifamily housing, ownership, partnerschaft, partnership, plants, section, sections, twoo |








