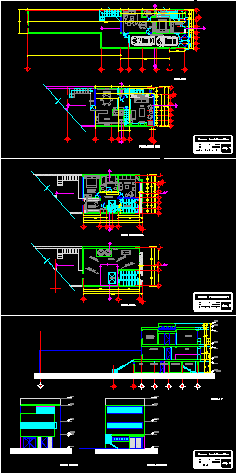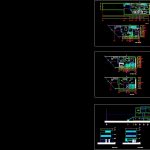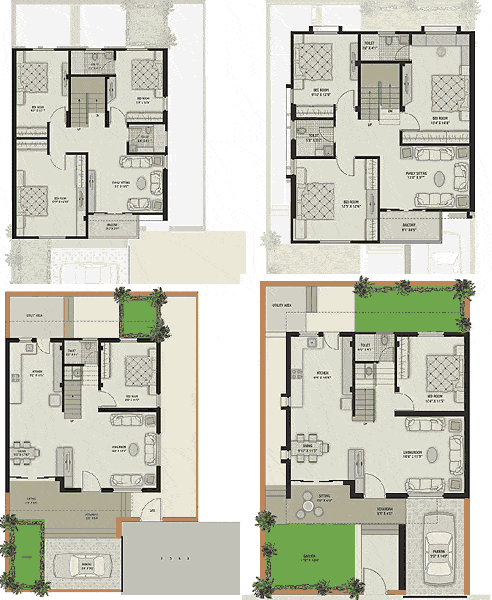House DWG Section for AutoCAD
ADVERTISEMENT

ADVERTISEMENT
House – Study room – Three floors – Plants – Sections – Elevations
Drawing labels, details, and other text information extracted from the CAD file (Translated from Spanish):
plant first level, second level plant, home room, plants, attention :, location :, collaboration :, arq. keila flores, scale :, ground floor, dining room, living room, kitchenette, bedroom, shelves, closet, double garage, hall, bathroom, fireplace, kitchen, refrigerator, center, washing, pantry, balcony, master bedroom, main dressing room, bathroom main, studio, up, down, toilet, bookcase, low furniture, terrace, roof plant, cut a a ‘, cut b b’, cuts and facades, mathias ostranger, main, main facade, back facade, dome, roof, bap , dome, d, e, l, m, s, t, tv out, phone out, electrical installation
Raw text data extracted from CAD file:
| Language | Spanish |
| Drawing Type | Section |
| Category | Condominium |
| Additional Screenshots |
 |
| File Type | dwg |
| Materials | Other |
| Measurement Units | Metric |
| Footprint Area | |
| Building Features | Fireplace, Garage |
| Tags | apartment, autocad, building, condo, DWG, eigenverantwortung, elevations, Family, floors, group home, grup, house, mehrfamilien, multi, multifamily housing, ownership, partnerschaft, partnership, plants, room, section, sections, study |








