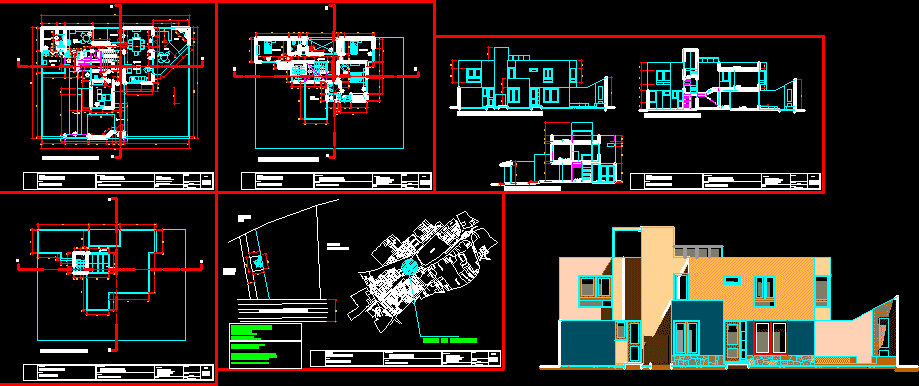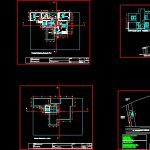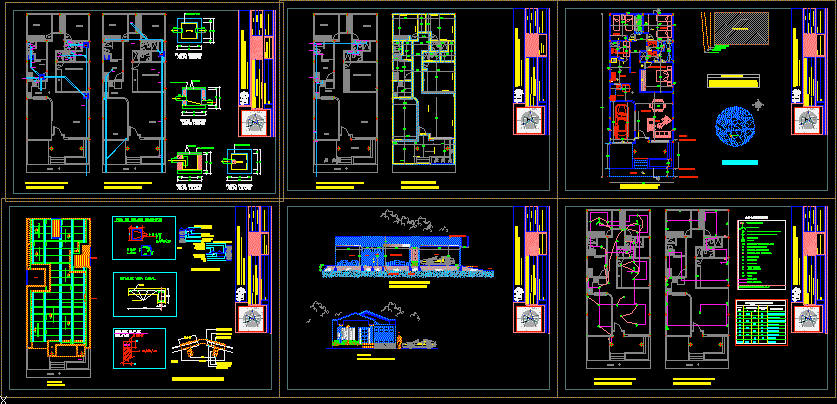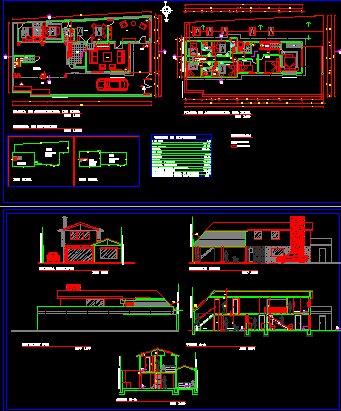House DWG Section for AutoCAD

House – Plants – Sections – Elevations – twoo Floors – Three Bedrooms
Drawing labels, details, and other text information extracted from the CAD file (Translated from Spanish):
Mr. dr. ludwin angel nuñez luna, mrs. Lucia angela lombardi, quinta berrios, district: pocollay, province: tacna, region: tacna, location :, owner :, principal elevation, arq. jorge veliz la vera, skylight, projection, alf, —, future, bedroom, master, floor layout second floor, deposit, alf., limp., cto., cto. dep., bar b.q, hall, terrace, dining room, living room, kitchen, garage, pantry, study, first floor distribution floor, patio, arqto. jorge veliz la vera, detached house, scale:, drawing:, lamina:, location:, design:, owner:, floor:, project:, date:, v ‘b’:, first floor, second floor, court main facade elevation, cross section a – a, cross section b – b, cuts and elevations, roof plant, roof distribution plant, luis, lambrushini, perez, luio tito huayta, margarita, tito huayta, plaza ovalo, urb. tacna, neighborhood council, av. circumvallation east, garate moral isabel, eduardo, liendo, sr. portugal, silva, estrada, lozada, juana rivera castro, hemeterio huata, prop., rodlfo mejia saavedra, prop. sara garate vda. from saavedra, suc. alejandro cohaila, espinoza ramos, maria, salome mamani de cansino, angel zapata pinto, prop. olga salinas firpo, pas alley capanique, corazon de jesus, sacred, school, pas callejon ramos, av. celestino vargas, cal los alamos, av. los angeles, sports field, edif., nards, promotes s.a., park, local, communal, firefighters, caplina, neighborhood, board, cal leonor flowers martorell, park pedro ruiz gallo, de r. martinez perez, construction, housing and, ministry of, cal benemerita soc. of aux. n.sra., av. b.forero, p.n.p., fulbito, court of, av. basadre and forero, av. bolognesi, squadron, cal. los alamos, location map, av: celestino vargas, property, particular, eps, sauthern perú, location map, district: pocollay, province: tacna, department: tacna
Raw text data extracted from CAD file:
| Language | Spanish |
| Drawing Type | Section |
| Category | House |
| Additional Screenshots |
  |
| File Type | dwg |
| Materials | Other |
| Measurement Units | Metric |
| Footprint Area | |
| Building Features | Garden / Park, Deck / Patio, Garage |
| Tags | apartamento, apartment, appartement, aufenthalt, autocad, bedrooms, casa, chalet, dwelling unit, DWG, elevations, floors, haus, house, logement, maison, plants, residên, residence, section, sections, twoo, unidade de moradia, villa, wohnung, wohnung einheit |








