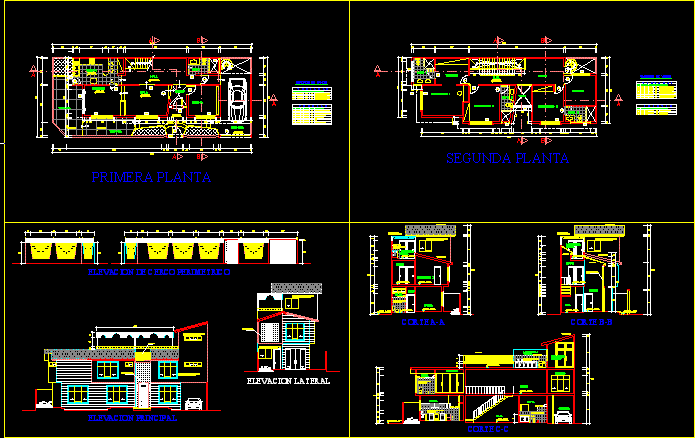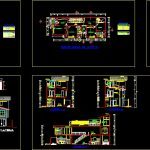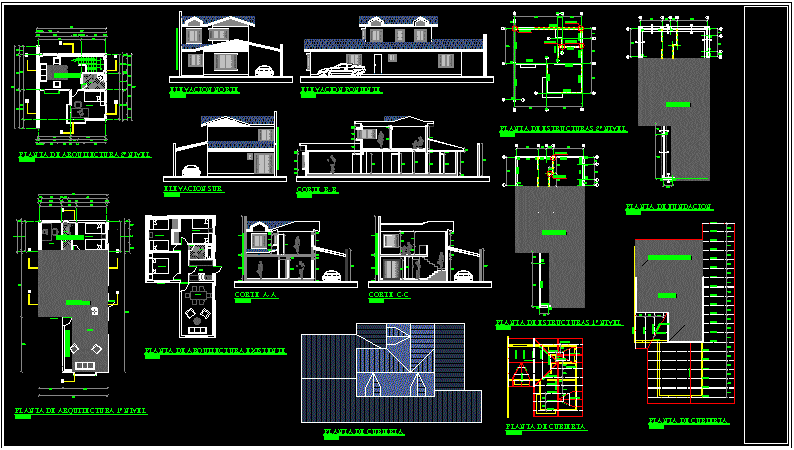House DWG Section for AutoCAD
ADVERTISEMENT

ADVERTISEMENT
House – Office – Three Bedrooms – Plants – Sections – Elevations
Drawing labels, details, and other text information extracted from the CAD file (Translated from Spanish):
npt, national color ceramic tile, glass blocks, inclined roof, on metallic beams, light coverage, black aluminum accessories, double crude glass window with, windows, long, specification, quantity, sill, high, doors, window of double raw glass with, —–, wooden automatic lift door, plywood door, glazed wooden door, vain, crude double glass partition with, type, openings, skylight, —
Raw text data extracted from CAD file:
| Language | Spanish |
| Drawing Type | Section |
| Category | House |
| Additional Screenshots |
 |
| File Type | dwg |
| Materials | Aluminum, Glass, Wood, Other |
| Measurement Units | Metric |
| Footprint Area | |
| Building Features | |
| Tags | apartamento, apartment, appartement, aufenthalt, autocad, bedrooms, casa, chalet, dwelling unit, DWG, elevations, haus, house, logement, maison, office, plants, residên, residence, section, sections, unidade de moradia, villa, wohnung, wohnung einheit |








