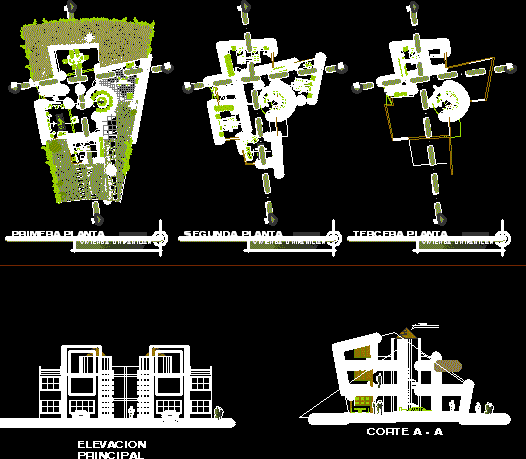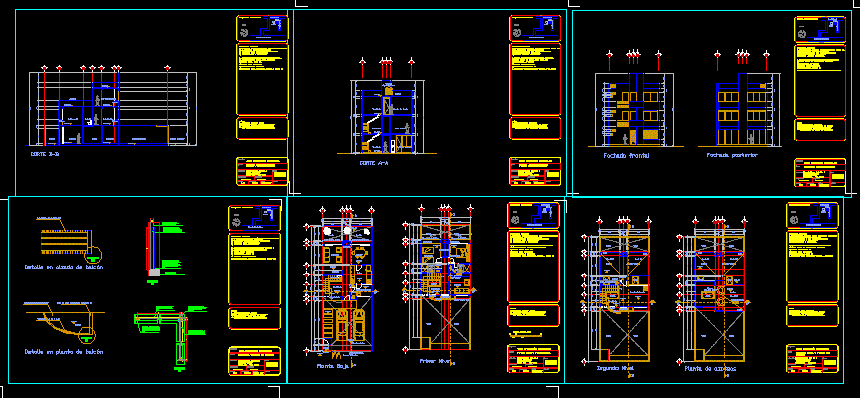House DWG Section for AutoCAD
ADVERTISEMENT

ADVERTISEMENT
House – Triplex – Plants – Sections – Elevations
Drawing labels, details, and other text information extracted from the CAD file (Translated from Spanish):
made by coconut, n.p.t., commerce, attention, bar, patio, kitchen, dining room, room, tool store, structure, metal, with polycarbonate cover, living room, bedroom, cut a – a, dorm. main, be – tv, dorm. double, dorm. simple, catwalk, arrival, up, garden, deposit, ventilation, duct, studio, mini bar, dorm. service, first floor, second floor, third floor, main elevation, cristhian oviedo cotrado, architecture, family housing, tacna, project, plan:, drawing:, scale:, prop: sr.
Raw text data extracted from CAD file:
| Language | Spanish |
| Drawing Type | Section |
| Category | House |
| Additional Screenshots |
 |
| File Type | dwg |
| Materials | Other |
| Measurement Units | Metric |
| Footprint Area | |
| Building Features | Garden / Park, Deck / Patio |
| Tags | apartamento, apartment, appartement, aufenthalt, autocad, casa, chalet, dwelling unit, DWG, elevations, haus, house, logement, maison, plants, residên, residence, section, sections, triplex, unidade de moradia, villa, wohnung, wohnung einheit |








