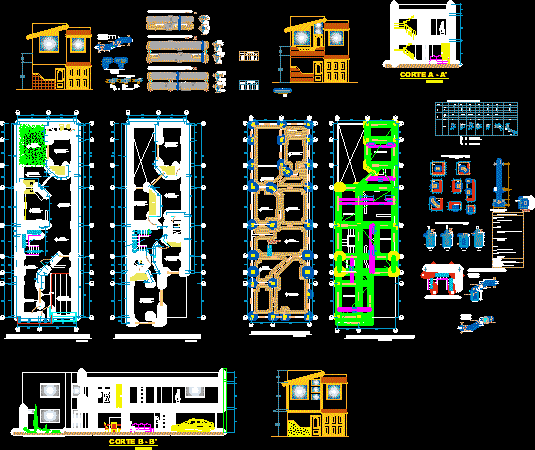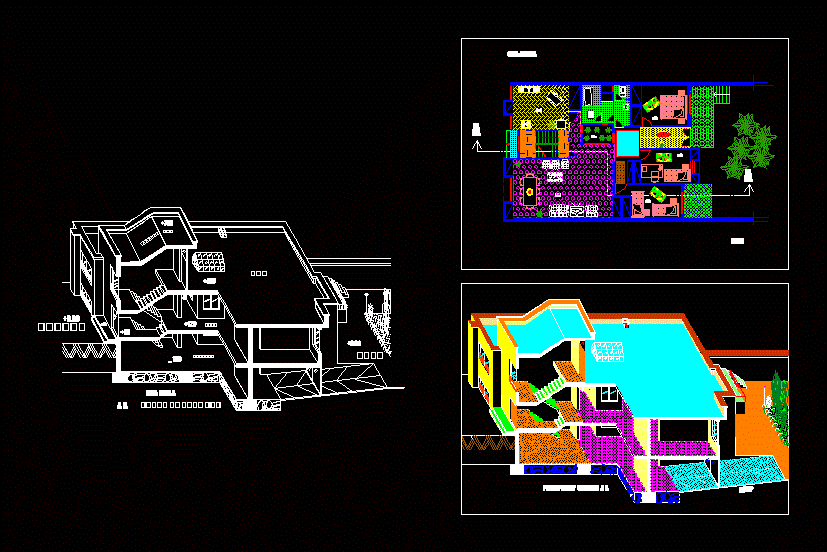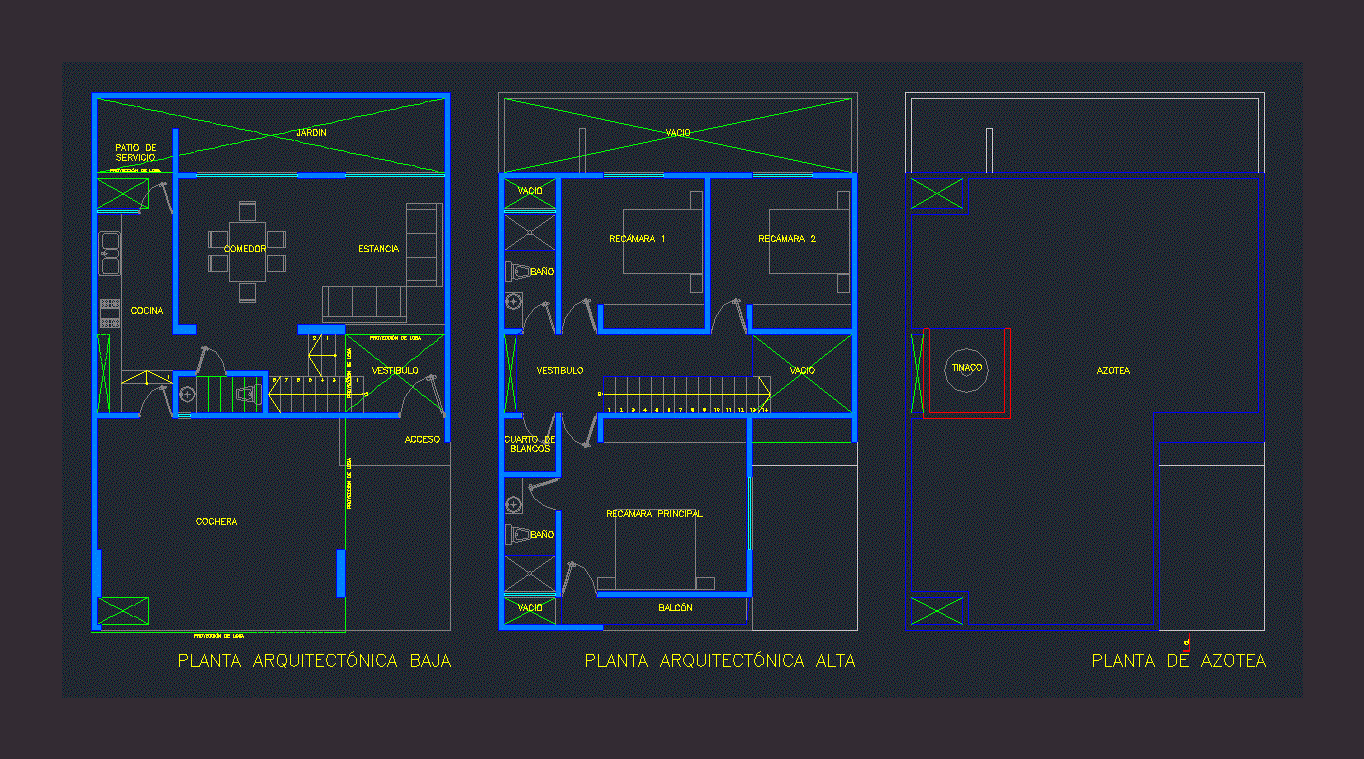House DWG Section for AutoCAD

House – Plants – Sections – elevations – Details –
Drawing labels, details, and other text information extracted from the CAD file (Translated from Spanish):
room, style, architectural desktop, drawn by :, checked by :, project number :, issued :, filename :, —, .dwg, project name, floor plans, trees and plants, elevation, floor, cl., kitchen , dining room, room, cart-for, bedroom, ss.hh, living, laundry, low ceiling, car-port, equal, detail, table of columns and plates, ax, footboard, floors, indicated, detail of footings, column , shoe cutting, nfp, beam detail, foundation, overlay, base, detail of foundations, foundation for stairs, structures: foundations, ceramic floor, polished cement floor, grass, garden, distribution: first floor, distribution: second plant, alfonso de rojas, closet, roof, hall, arq., owner, carho, lamina, cad., date, distribution, detached house, flat, esc., ind., project, foundations, lightened slab, elevation and cuts, junction box, minimum lengths in centimeters of bar anchors in, – avoid splices and overlaps in areas of maximum effort zones, – to cure concrete by wet way, – to empty columns moored to the walls in toothed form, – it is recommended brick walls with horizontal reinforcements every three courses, coatings, general notes, technical specifications, foundations:, albanileria, overloads, surpluses, terrain , reinforced concrete, parameters of seismic resistance, lc, lt, le, detail of lightened, detail of meeting, of beams, shoe cut, in column, according to det. of shoe
Raw text data extracted from CAD file:
| Language | Spanish |
| Drawing Type | Section |
| Category | House |
| Additional Screenshots |
 |
| File Type | dwg |
| Materials | Concrete, Other |
| Measurement Units | Imperial |
| Footprint Area | |
| Building Features | Garden / Park |
| Tags | apartamento, apartment, appartement, aufenthalt, autocad, casa, chalet, details, dwelling unit, DWG, elevations, haus, house, logement, maison, plants, residên, residence, section, sections, unidade de moradia, villa, wohnung, wohnung einheit |








