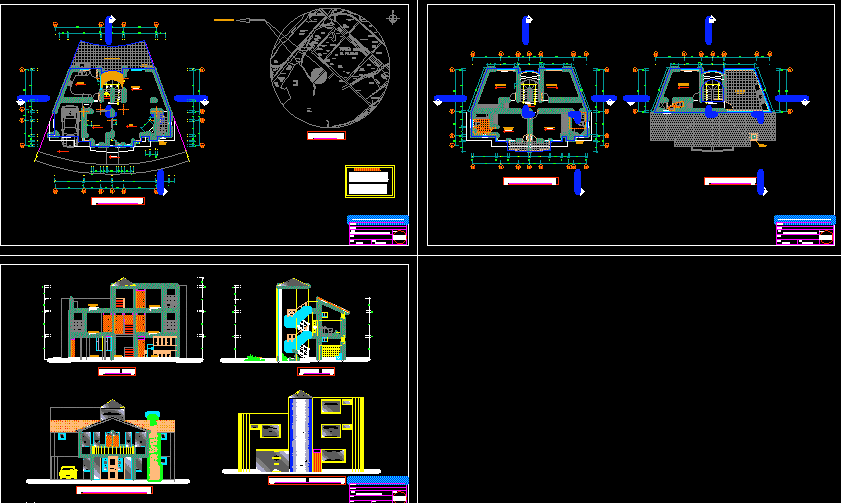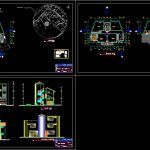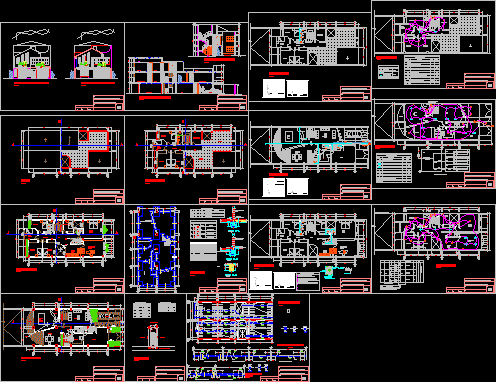House DWG Section for AutoCAD

Family housing – Three plants – Sections – Views
Drawing labels, details, and other text information extracted from the CAD file (Translated from Spanish):
green area, kitchen, dining room, study, bedroom, tendal, service, laundry, court aa, esc., court bb, main elevation, rear elevation, project:, detached house, owner:, revised:, scale:, plane: , drawing:, indicated, lamina:, date:, amp.cerro juli, industrial park, el palomar, avenidamiguelforga, a v. a r t u r o i b a n e z, a v. v i c t o r f. lira, industrial, chemical society, sub station, ff.cc., fabrics, union, minors, home, wires and, avenidaernestogunther, cultivation, land, center, educational, prolacsur, polyvalent, special, cultivation, land , inabif, juvenile institute, rondachicheo, derivatives sa, metalgraphy, connected sa, pencils and, sa, intramet, melsa, balance, delta, docarmo, services e, trade, santa catalina, pan, cardenas, packaging, investments, riochili, avenidaalfonsougarte, sports complex, fair, trailer and equipment, machine, metal industry, paper, to v. e d u a r d o l. d a r a m a n, caritas, andia, pedro, a v. j u a n b a r a l a y, round dust, psje. fly, southern, industrial consortium, south west, electric, society, sandvic, center, livestock society, prometsa, proper, a v. c a y e t a n a n e s, luminaire s.a., roned, postigo manrique, elecsur, swan, llantacentro, prometal, harli s.a., magnetic, andean, and ricky, francky, industrial abrasives s.a., s e n a t i, kero p.p.x., av. the Incas, industry, Inca tops, m. munoz najar, liquor, terrapuerto, servicentro, wholesalers paper, ballon, parking, arequipa, p e r e z d e c l e l l a r, agrominera, elevated tank, terrestrial terminal, av. jacinto ibanez, fabisa, steels of the south, steel arequipa sa, sacks of the south, arequipa, steels, location of the property, location, cuts and elevations, first level, duct, chimney, board, dilatation, room, service yard, main , hall, sh, high wall, second level, third level
Raw text data extracted from CAD file:
| Language | Spanish |
| Drawing Type | Section |
| Category | House |
| Additional Screenshots |
 |
| File Type | dwg |
| Materials | Steel, Other |
| Measurement Units | Metric |
| Footprint Area | |
| Building Features | Garden / Park, Deck / Patio, Parking |
| Tags | apartamento, apartment, appartement, aufenthalt, autocad, casa, chalet, dwelling unit, DWG, Family, haus, house, Housing, logement, maison, plants, residên, residence, section, sections, unidade de moradia, views, villa, wohnung, wohnung einheit |








