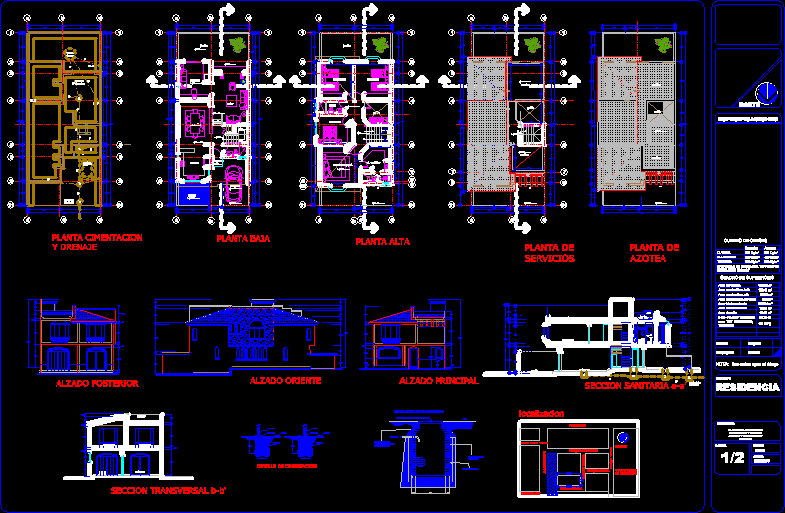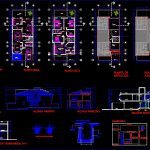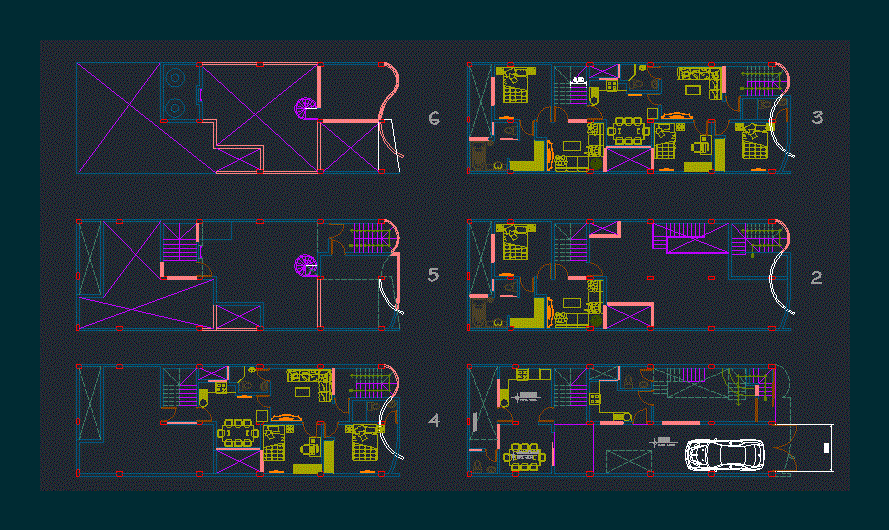House DWG Section for AutoCAD

Two Floors – Plants – Sections – Elevations
Drawing labels, details, and other text information extracted from the CAD file (Translated from Spanish):
sink, npt, varia, detail of foundation, wall of tabicon, dala de desplante, foundation of jalcreto, level of floor, detail well of absorption, cover of the record of inspection, entrance, brick wall huacaleado, fill of gravel, preserve parks from guadalupe, north, tchaikovsky, mission of sto. tomas, av. guadeloupe, closed street, guadeloupe park, aztec park, periphery, toltec park, yemen park, washer, dryer, laundry, garden, bedroom, bathroom, patio, up, down, cl. dressing room, main bedroom, upper floor, east elevation, cross section b-b ‘, rear elevation, study, tender, stay, location, main elevation, sanitary section a-a’, water tank, gas tank, built area p. high, total built area, easement area, patio area, project:, blueprint, residence, note: the dimensions apply to the drawing, built area p. services, content: elevation and foundation distribution floors raised and section sanit. details, to the municipal collector, eraser, lamina, scale :, dimensions :, meters, project, permit, ban, foundation and drainage plant, absorption well, to the municipal collector, bap, line of excesses, cistern, ground floor, dining room, kitchen, entrance, living room, garage, service plant, roof terrace, rooftop plant, built area p. low, land area, totals, c. dead, c. live, load table, table of surfaces, specifications, mezzanine, roofs
Raw text data extracted from CAD file:
| Language | Spanish |
| Drawing Type | Section |
| Category | House |
| Additional Screenshots |
 |
| File Type | dwg |
| Materials | Other |
| Measurement Units | Metric |
| Footprint Area | |
| Building Features | Garden / Park, Deck / Patio, Garage |
| Tags | apartamento, apartment, appartement, aufenthalt, autocad, casa, chalet, dwelling unit, DWG, elevations, floors, haus, house, logement, maison, plants, residên, residence, section, sections, unidade de moradia, villa, wohnung, wohnung einheit |








