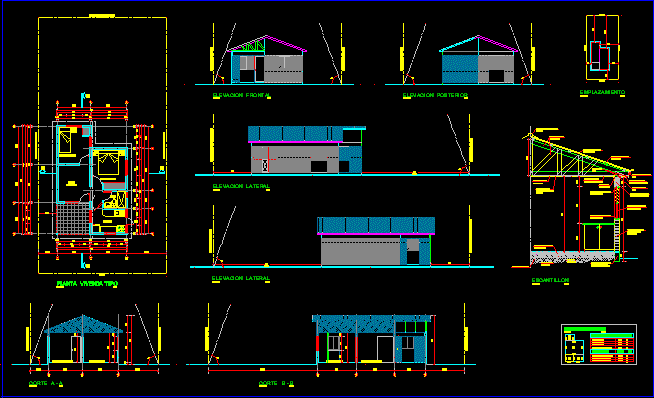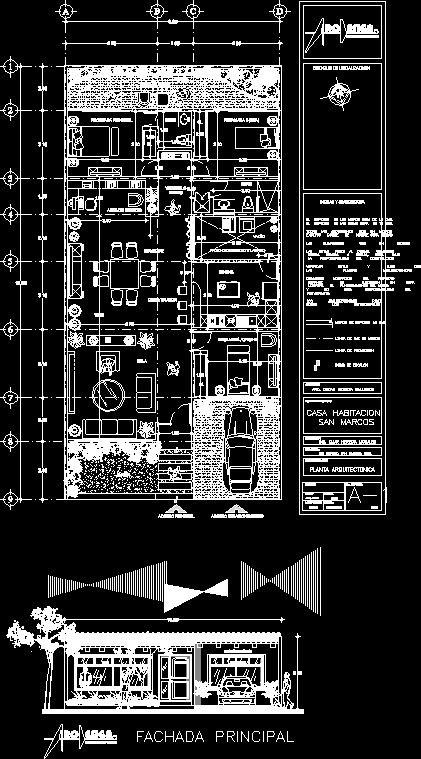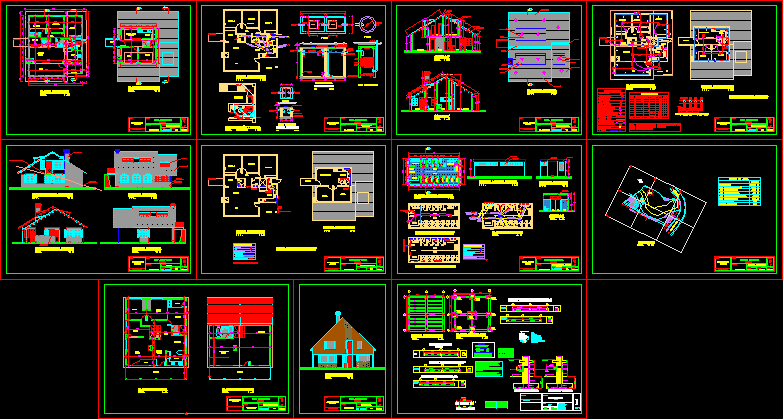House DWG Section for AutoCAD

Plants – Sections – Elevations
Drawing labels, details, and other text information extracted from the CAD file (Translated from Spanish):
kitchen, dining room, living room, bathroom, rosalia barraza gomez, georgina cifuentes troncoso, doria arias vicencio, elcira naranjo yañez, board of directors, close ribera del rio, treasurer, secretary, eduardo nuñez contreras, date, new hope, civil engineer – consultant , hernan quezada olive groves, civil engineer, are indicated, role number, scales, commune, polpaico sector, signatures, maec, hqo, observations, useful, drawing, review, chairman of the committee, salomon vega kings, architect, lamina, architect, hamlet polpaico committee, committee of relatives riverside, content, location, project, project loteo, owner, north, plant type, scale, surface c, sup. total, surface area, surface b, surface a, table of surfaces, surface graph, front elevation, neighbor demarcation, official closing line, lateral elevation, rear elevation, cut a – a, be – dining room, cut b – b , radier refined in fresh, rubble bed, polyethylene, brick masonry, machine made, tensors and reinforcement, foundation beam with, compacted ground, dry pine window center, eave sky iron, brushed pine tapacán, fiber cement sheet, standard wave , costaneras rough pine, solera rough pine, brushed pine, reinforced concrete beam, according to structural plan, raw pine truss, raw pine canes, iron insulation, expanded polystyrene, false plate sky, matt aluminum window, economical line, galvanized zinc trestle, scantillon , location
Raw text data extracted from CAD file:
| Language | Spanish |
| Drawing Type | Section |
| Category | House |
| Additional Screenshots |
 |
| File Type | dwg |
| Materials | Aluminum, Concrete, Masonry, Other |
| Measurement Units | Metric |
| Footprint Area | |
| Building Features | Deck / Patio |
| Tags | apartamento, apartment, appartement, aufenthalt, autocad, casa, chalet, dwelling unit, DWG, elevations, haus, house, logement, maison, plants, residên, residence, section, sections, unidade de moradia, villa, wohnung, wohnung einheit |








