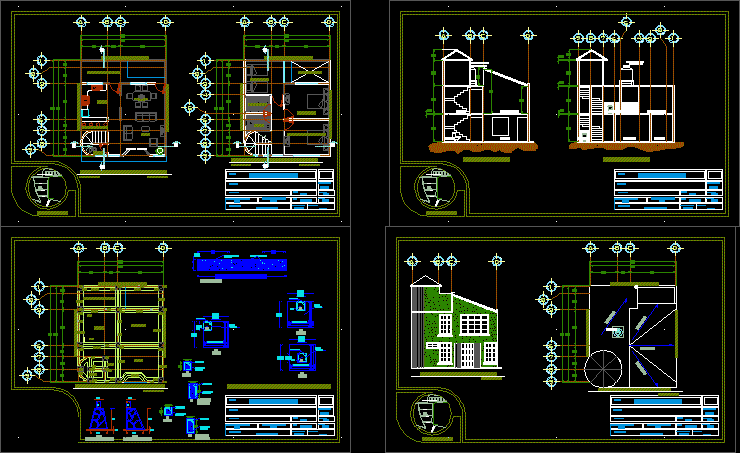House DWG Section for AutoCAD

House – Two levels – 3 Bedrooms – Plants – Sections – Elevations
Drawing labels, details, and other text information extracted from the CAD file (Translated from Spanish):
kitchen, dining room, service area, living room, breakfast room, bathroom, adjoining, bedroom, master bedroom, light well, shower, water tank, kitchen, patio, cortea – a ‘, corteb – b’, water tank, location, expert work:, project, owner, location, gladis morals chavez., meters, house – room, sup. of the land :, scale, prof. cedula, dimension :, public works registry :, upper floor area, ground floor surface, date :, project :, x.m.r, priv. c, priv. b, priv. a, hidalgo, road ranch halls, av. josefa ortiz de dominguez., abutting foundation, detail of slab, dividing foundation, c-c, castle, chain, enclosure, rebar, shoe, die, slope, arq. jairo gonzalez morals, p l a t a a t i c t o n t i c a t i n c t, ground floor, upper floor, p l a t a c e m e n t a c i o n, d e t a l l e s t r u c t u r a l e s, f a c h a l
Raw text data extracted from CAD file:
| Language | Spanish |
| Drawing Type | Section |
| Category | House |
| Additional Screenshots |
 |
| File Type | dwg |
| Materials | Other |
| Measurement Units | Metric |
| Footprint Area | |
| Building Features | Deck / Patio |
| Tags | apartamento, apartment, appartement, aufenthalt, autocad, bedrooms, casa, chalet, dwelling unit, DWG, elevations, haus, house, levels, logement, maison, plants, residên, residence, section, sections, unidade de moradia, villa, wohnung, wohnung einheit |








