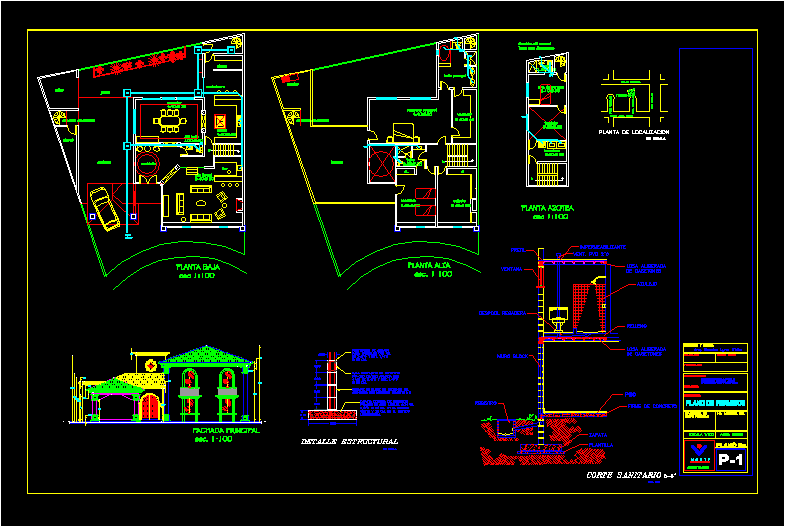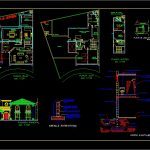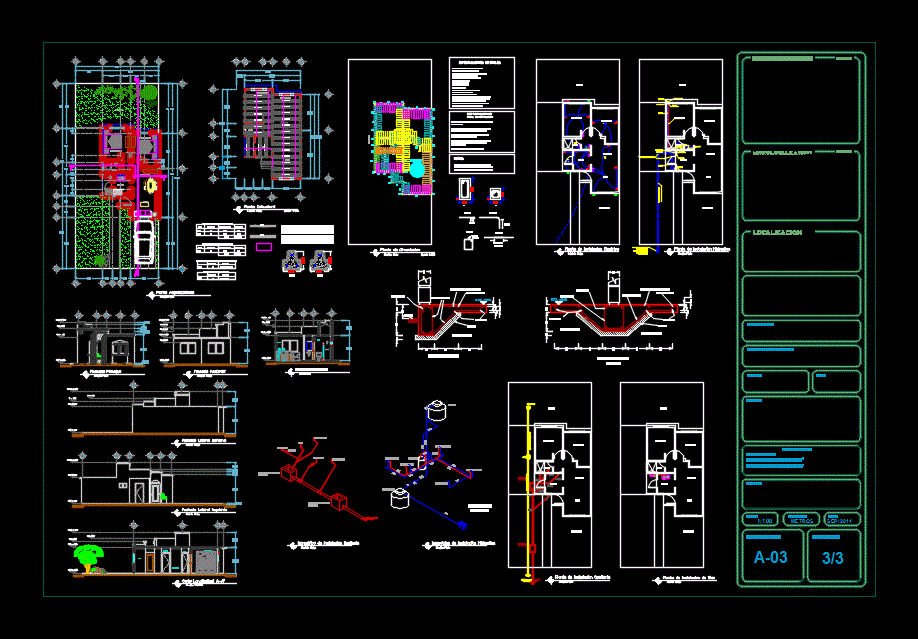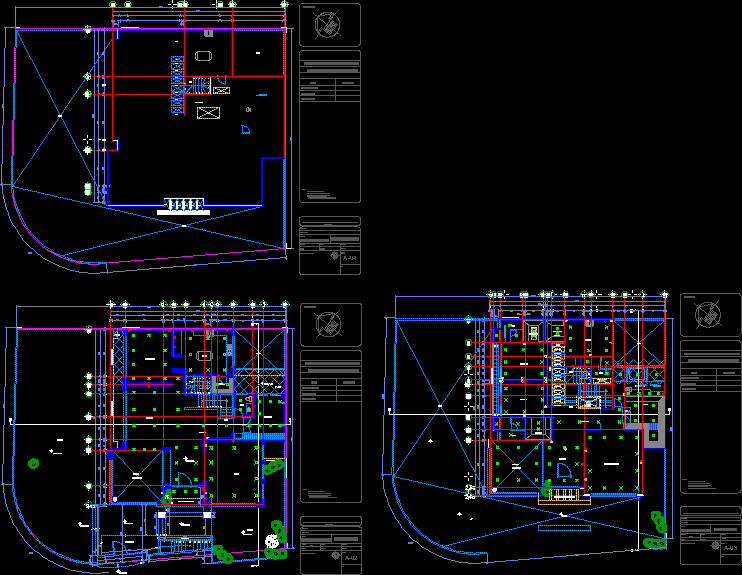House DWG Section for AutoCAD

Twoo Floors- Four Bedrooms – Plants – Sections – Elevations
Drawing labels, details, and other text information extracted from the CAD file (Translated from Spanish):
structural, longitudinal detail, concrete running shoe, reinforcing projection, for castles with vs., concrete shoring, seated with cement mortar, without scale, floor, register, sanitary cut, concrete firm, template, shoe, b- b ‘, parapet, shower basin, block wall, window, lightweight slab, cassette, filling, waterproofing, tile, main facade, ing. sanitary fed., flat no., acots: meters, permitting plan, general direction, n o r t e, public works, orientation, col. oil, tampico, tamps., residential., arq. sandra lynn white, owner :, project and design :, construction :, calculations :, reference :, location :, expert resp.:, location plant, priv. cozumel, street fresh water, land, street francita, ave. hidalgo, priv. mazatlan, contrabarra, alcena, kitchen, ground floor, formal room, spiral staircase, closet, garage, workshop, garden, lobby, dining room, cl., first floor, bedroom, study, bar, grill, terrace, master bedroom, bathroom , dressing room, main bathroom, out to, exterior, saf, sac, pump, cistern, roof plant, laundry, cto. of service, lying, towards service area
Raw text data extracted from CAD file:
| Language | Spanish |
| Drawing Type | Section |
| Category | House |
| Additional Screenshots |
 |
| File Type | dwg |
| Materials | Concrete, Other |
| Measurement Units | Metric |
| Footprint Area | |
| Building Features | Garden / Park, Pool, Garage |
| Tags | apartamento, apartment, appartement, aufenthalt, autocad, bedrooms, casa, chalet, dwelling unit, DWG, elevations, floors, haus, house, logement, maison, plants, residên, residence, section, sections, twoo, unidade de moradia, villa, wohnung, wohnung einheit |








