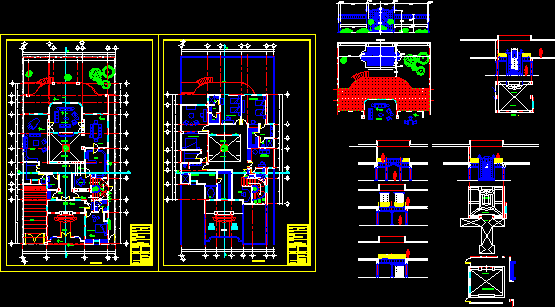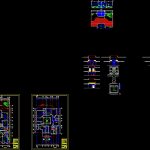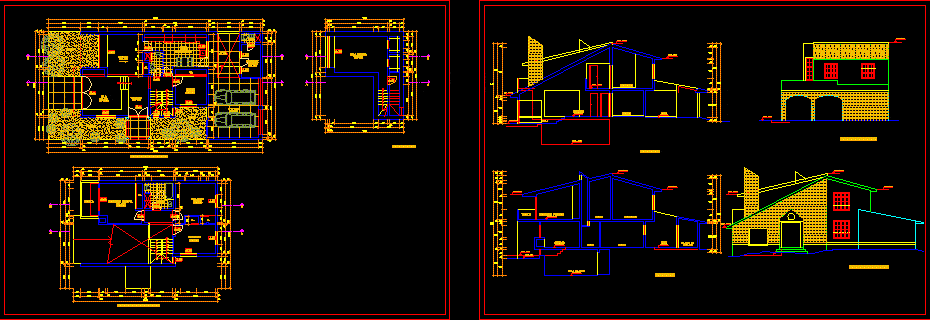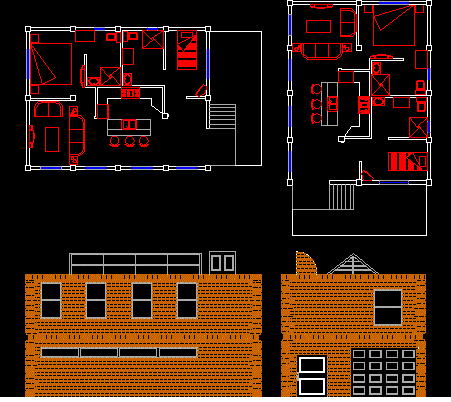House DWG Section for AutoCAD

Twoo Floors – Plants – Sections – Elevations
Drawing labels, details, and other text information extracted from the CAD file (Translated from Spanish):
upper floor, ground floor, electrical installation, reference :, location :, dir.general de, public works, n o r t e, orientation, acots: meters, plane no., plane de, ing. sanitary fed., kitchen, access, main, ramp, closet, access sec., access, lobby, green area, bar, aa, breakfast bar, owner :, construction :, project and design :, calculations :, water bottles, boxes of refreshment, bathroom, expert resp .: residential, sewing, dressing room, tub, master bathroom, gym, oratory, duct, vert., bedroom, guest, bedroom girls, formal room, double height, stay, terrace, dining room , master bedroom, stained glass, vest., bedroom children, wc, washbasins, reg., floor design, plant source, second floor design, home center
Raw text data extracted from CAD file:
| Language | Spanish |
| Drawing Type | Section |
| Category | House |
| Additional Screenshots |
 |
| File Type | dwg |
| Materials | Glass, Other |
| Measurement Units | Metric |
| Footprint Area | |
| Building Features | |
| Tags | apartamento, apartment, appartement, aufenthalt, autocad, casa, chalet, dwelling unit, DWG, elevations, floors, haus, house, logement, maison, plants, residên, residence, section, sections, twoo, unidade de moradia, villa, wohnung, wohnung einheit |








