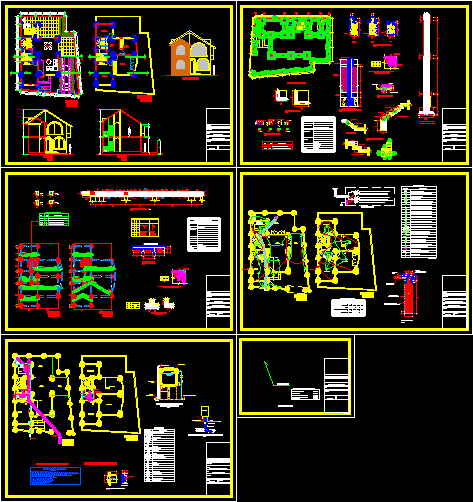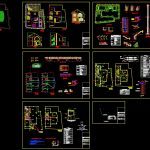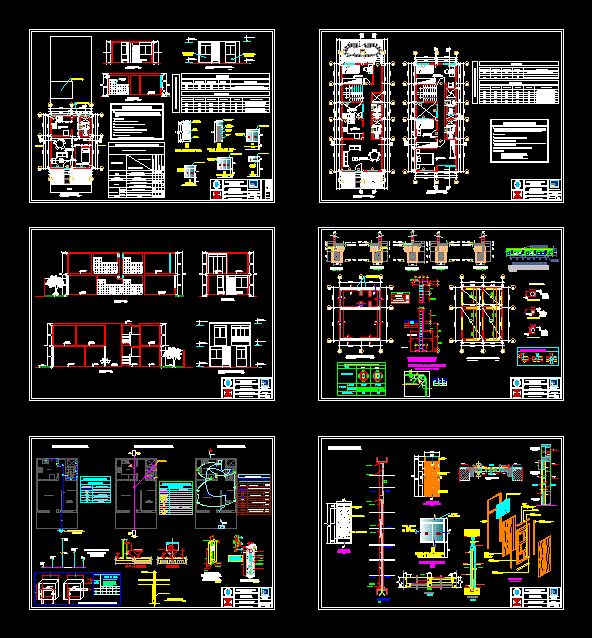House DWG Section for AutoCAD

House – Plants – Sections – Elevations – Facilities
Drawing labels, details, and other text information extracted from the CAD file (Translated from Spanish):
of guests, bedroom, ss.hh., bar, s a l a, terrace, dining room, kitchen, daily, hall, office, projection. of arc, floor:, first, indicated, drawing cad :, scale:, location:, floor:, foundation, owner:, project:, detached house, second section, foundation, on foundation, in columns and beams, detail bending of abutments, ø of column, plate or beam, specified coating, detail of footings, third section, detail of stairs, first section, detail of anchoring, column – foundation run, reinforced concrete, sobrecimientos, foundations corridos, overlaps, masonry, terrain, coating, steel, curing, columns – stairs – footings, technical specifications, concrete, natural terrain, sardinel detail, sub base affirmed, type, footboard, spacing, column – footing, foundations, detail of columns, first and second, structures, meeting of beams, in plan, slabs and beams, overlaps and joints, slabs, beams, columns, beam on each side of, support column., splices of the reinforcement, light of the slab or, will not be allowed, will not be almarán, same section., will be located in the, l junctions, central third, armor in one, in columns, lightened slab, typical detail of, vch, beams, lightened slabs – beams – stairs, concrete, overload, ceramic floor , second floor, first floor, entrance, floor cement, ironing, room, study, second floor, grounding, clamp or copper connector, description, lighting in free area, mobile loads, lighting and electrical outlet, total maximum demand, – —-, load box, area, ci, fd, md, junction box or roof passage, duct circuit embedded in roof, duct circuit embedded in the roof, duct circuit embedded in the floor, circuit in conduit for telephone, number of conductors, ground conductor, neutral conductor, ground conductor, for cable-tv, grounding hole, for intercom or buzzer, connection box or step on wall, legend, exit for spot light, exit for light center, symbol, wh, meter of electric power, electrosur, comes rush, single line diagram, terminals terminal, reserve, elect heater. roof, electrical installations, goes to the collector, arrives from the matrix, sanitary facilities, stopcock, aa cut, box detail for valve, exetric reduction, universal union, gate valve, concentric reduction, ntt, heater, sanitary detail electric heater, drain pipe, sanitary tee, register box, drain, threaded register, simple and ee branch, vent pipe, check valve, tee, water flow meter, hot water pipe, cold water pipe, float valve , detail of elevated tank, picture of areas, free area:, perimeter:, area of land:, location and perimeter, architecture, elevation, living, vehicular passage, location, perimeter
Raw text data extracted from CAD file:
| Language | Spanish |
| Drawing Type | Section |
| Category | House |
| Additional Screenshots |
 |
| File Type | dwg |
| Materials | Concrete, Masonry, Steel, Other |
| Measurement Units | Imperial |
| Footprint Area | |
| Building Features | |
| Tags | apartamento, apartment, appartement, aufenthalt, autocad, casa, chalet, dwelling unit, DWG, elevations, facilities, haus, house, logement, maison, plants, residên, residence, section, sections, unidade de moradia, villa, wohnung, wohnung einheit |








