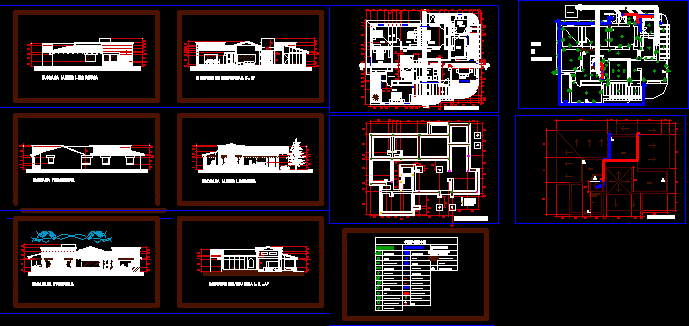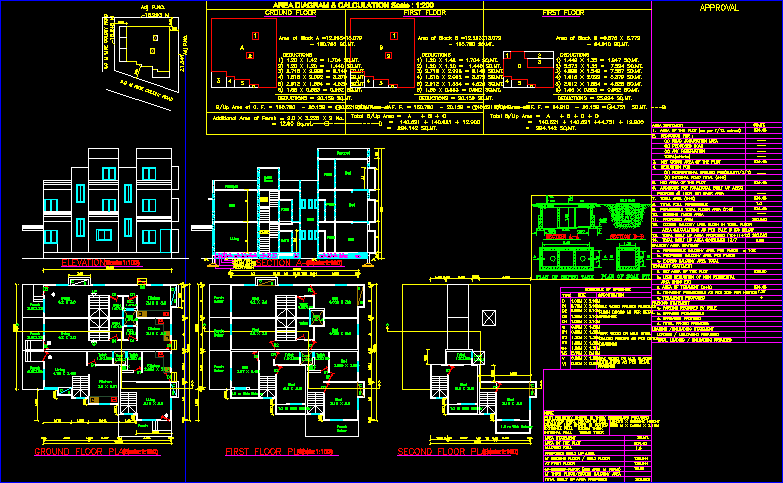House DWG Section for AutoCAD

House – Plants – Sections – Elevations
Drawing labels, details, and other text information extracted from the CAD file (Translated from Catalan):
n.p.t., j a r d i n, g a g e, cl., bano, s a l a, c dining room, c o c i n a, pto. Serv., p a n t a b a j a, p a n a t a a t a, t a, references, description, location, electrical installation, location :, owner :, date :, scale :, plane :, dr. jorge curiel, project :, rev., north :, key :, date, signature, p r or e c t i s t a, general notes, symbology, drawing :, review :, arq. v.p.h., ing. l.r., corporacion, s.a. c.v., av. from the park, from miramontes, canal, ambu, c. return, n.ban., n.jar., house, rooftop, s t u d o, z o t a, closet, rise, c.c., downhill, staircase mca. q.t., light meter, blade switch mca. q.t., timbre, charge center, television output, phone output, ascend or low power supply, simple switch mca. qt, cte runtime, rush, cfe, plantadeazotea, total, demand factor, circuit, input cfe, meter, diagram unifilar, cuadrodecargas, hydraulic installation, assembly plant, cistern, register, pump, municipal take, scaf, scac, bcac, tinaco de, low column of hot water, low column of cold water, up column of cold water, diameter of tubing in millimeters, up column of hot water, passage valve, float, sanitary installation, ban, to collector, municipal, bap, downhill, downhill, pvc pipe, diameter of the pipe, access, architectural plant, garden, garage, dining room, cl., alcove, project. doma, b a n o, patio of service, r e c a m a r, c o c a n, w c, b o g a, p a t o o, west façade, north facade, east façade, p a n t a s t a s t a c t o n a c a s, f a c h a d a s, kitchen, pto. service, repairs, c o r t e a – a ‘, c o r t e b – b’, aisle, c o r t e s a – a ‘, b – b’ and c – c ‘, rooftop and set, garage, t e r r a z a
Raw text data extracted from CAD file:
| Language | Other |
| Drawing Type | Section |
| Category | House |
| Additional Screenshots |
    |
| File Type | dwg |
| Materials | Other |
| Measurement Units | Metric |
| Footprint Area | |
| Building Features | Garden / Park, Deck / Patio, Garage |
| Tags | apartamento, apartment, appartement, aufenthalt, autocad, casa, chalet, dwelling unit, DWG, elevations, haus, house, logement, maison, plants, residên, residence, section, sections, unidade de moradia, villa, wohnung, wohnung einheit |








