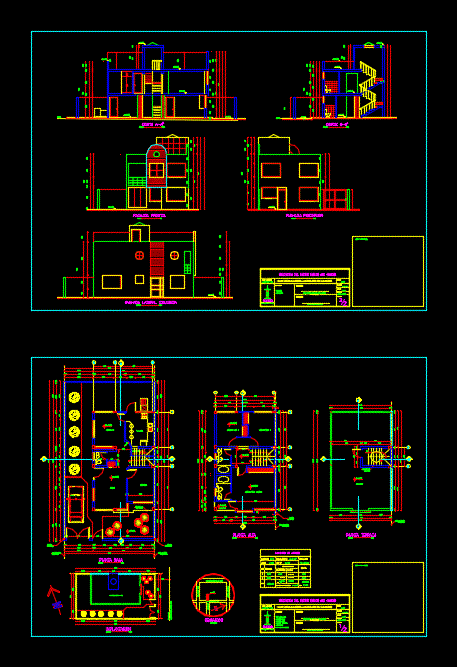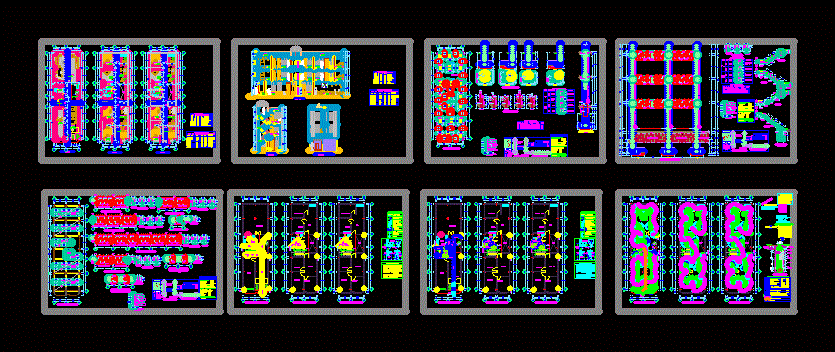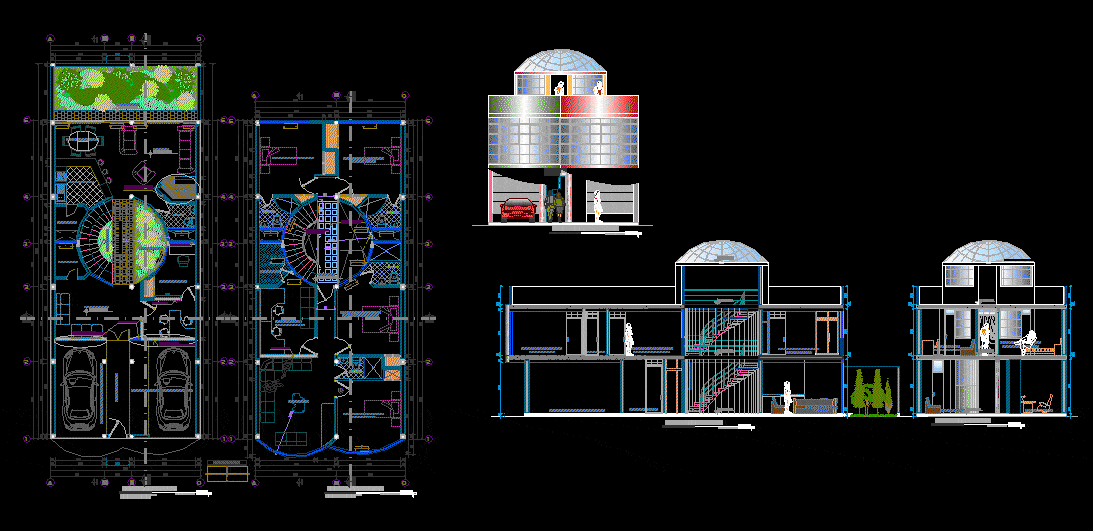House DWG Section for AutoCAD

House – 100m2 – Plants – Sections – Elevations – Details
Drawing labels, details, and other text information extracted from the CAD file (Translated from Spanish):
north, symbol, description, symbology, plumbing, sewage network, check box, appliance sump, floor drain, rainwater downpipe, wastewater downpipe, cold water network, hot water network, outlet water, meter, stopcock, hose wrench, water column, ball, bas, cap, electrical installations, thermal box, point of light, power point, wall spot, simple switch, double switch, switch , telephone outlet, bell, bell push button, electric jigger, fluorescent lamp, special outputs, reflector, front facade, of emelnorte, from the entrance, ground floor, living room, kitchen, backyard, entrance, vehicular, pedestrian, main, upper floor, study or, hall, drinking water, to the network, sewer, from the network, patio, back facade, bathroom, court, garage, room, bedroom, implementation and, plant decks, court b , project :, lamina :, seven of eleven, b. to. s. f., drawing:, scale:, indicated, date:, – low architectural floor, contains:, mutualist manager imbabura, study:, approves :, constructions, tesa scc, master, service, patio, empty, terrace, accessible, eight of eleven, building of premises and departments, av. the return, south façade, west façade, east façade, – low architectural floor, – high architectural floor, – south façade, – roof plan, – west façade, typical house, – high architectural floor, – front façade, – floor plan covers, – rear facade, – electrical installations, – architectural cuts, – plumbing installations, – simbología, nine of eleven, – east facade, aml, bathroom, dorm. master, accessible terrace, mutualist imbabura, technical department, aramario of electric meters, ups
Raw text data extracted from CAD file:
| Language | Spanish |
| Drawing Type | Section |
| Category | House |
| Additional Screenshots |
 |
| File Type | dwg |
| Materials | Other |
| Measurement Units | Metric |
| Footprint Area | |
| Building Features | Deck / Patio, Garage |
| Tags | apartamento, apartment, appartement, aufenthalt, autocad, casa, chalet, details, dwelling unit, DWG, elevations, haus, house, logement, maison, plants, residên, residence, section, sections, unidade de moradia, villa, wohnung, wohnung einheit |








