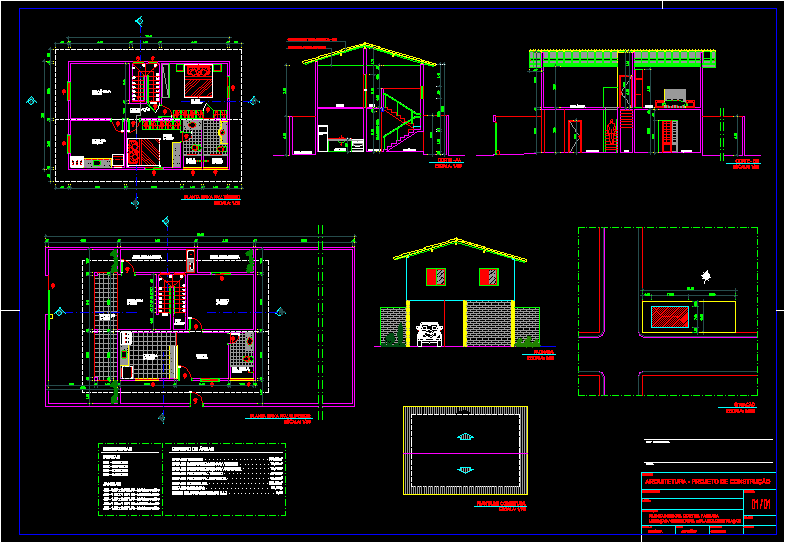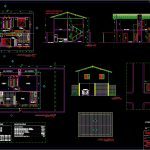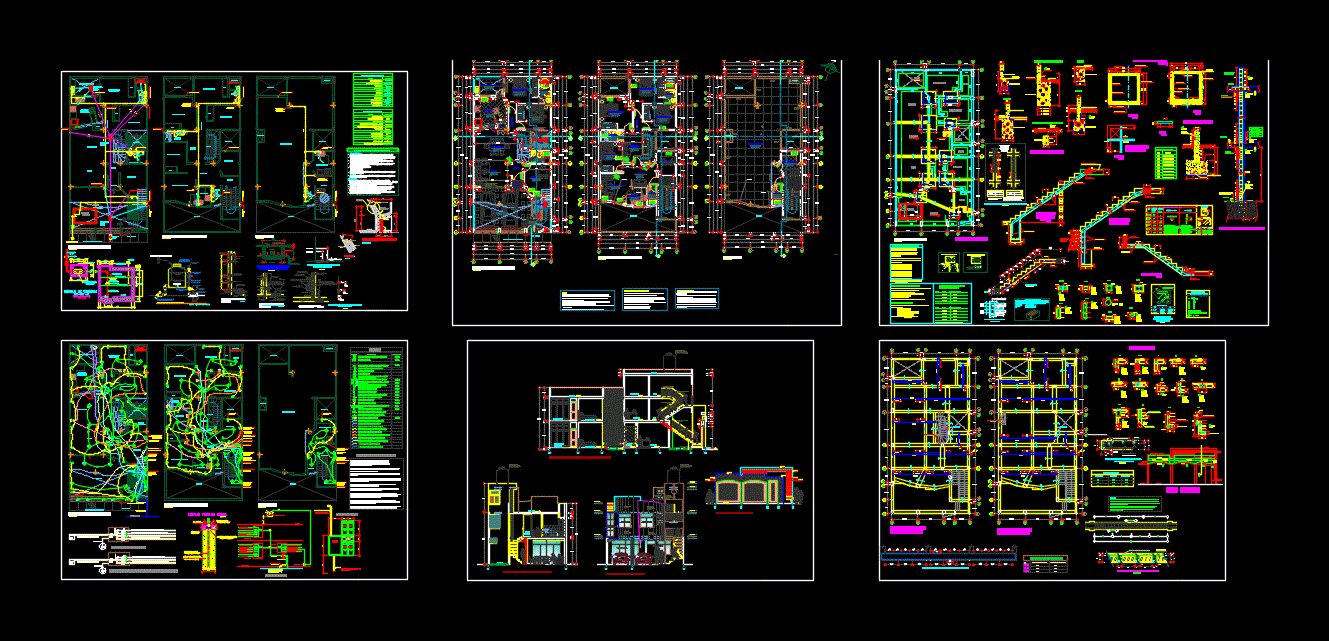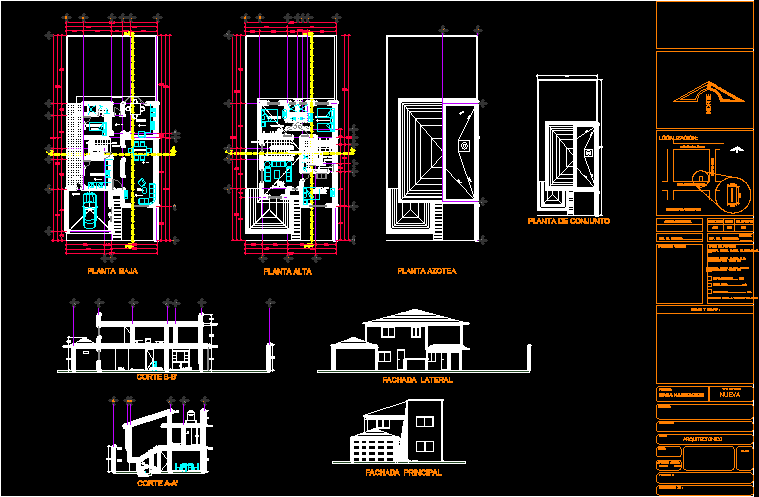House DWG Section for AutoCAD

House – Plants – Sections – Elevations
Drawing labels, details, and other text information extracted from the CAD file (Translated from Portuguese):
garage department bedroom suite intimate eng responsibilities down floor plans facade design: composition :, location :, design :, owner :, scale :, indicated, date :, architecture – construction project , file :, review, board :, prop., cut – bb, facade, roof plan, doors, window frames, wrangler, by james, oliveira, wood or plaster lining, terrain area, pav area . ground floor, pav building area. top, pav floor area. ground floor, floor area of pav. upper area, coverage area, occupancy rate, area chart, james oliveira, situation, area discovered, kitchen, circ., deposit, cut – aa, b.w.c., circulation, ground floor pav. ground floor, living room, bathroom. social, terrace, rises, discovery area, ground floor pav. upper, lower
Raw text data extracted from CAD file:
| Language | Portuguese |
| Drawing Type | Section |
| Category | House |
| Additional Screenshots |
 |
| File Type | dwg |
| Materials | Wood, Other |
| Measurement Units | Metric |
| Footprint Area | |
| Building Features | Garage |
| Tags | apartamento, apartment, appartement, aufenthalt, autocad, casa, chalet, dwelling unit, DWG, elevations, haus, house, logement, maison, plants, residên, residence, section, sections, unidade de moradia, villa, wohnung, wohnung einheit |








