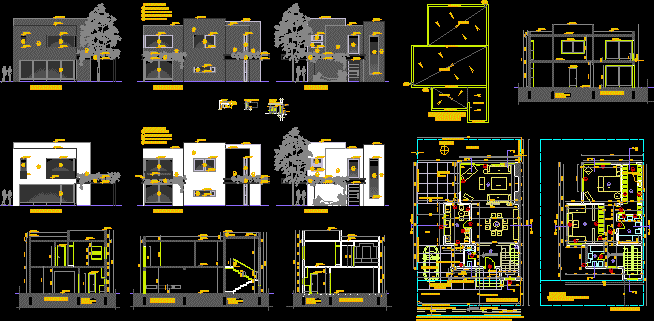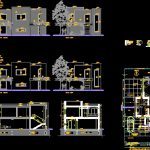House DWG Section for AutoCAD

House – Surface 190m2 – Plants – Sections – Elevations
Drawing labels, details, and other text information extracted from the CAD file (Translated from Spanish):
cut cc, cut aa, cut bb, projection pergola, ground floor, upper floor, north, step, garden, sofa, stool, coffee table, fireplace, access, green lock with wire, mandatory removal, street axis, line municipal closure, frated concrete baldos, vehicular access, green space, regulatory path, building line, parking, hollow cement bricks articulated with grass, existing tree, garden, metal profile, west view, north view, south view, references, iggam color brown, aluminum carpentry, dd cut, metal pergola, floor ceilings, table, chair, furniture, chaise longue, water heater, washer dryer, bed, desk, stool, chair, table light, table, cleaning, merchandise, conduit ventilation fireplace, sink, dish washer, refrigerator, stove, note: the house does not need a drying rack because it has automatic drying, ladder, beige color, stone, storm drain, calcite tile, mortar of seat, waterproof insulation, thermal insulation, h º a º slab, suspended ceiling, wall., drool., air conditioning duct., detail a, attached butt to each other, detail b railing, detail b, detail c external railing, metal tensioner, carpentry, detail c
Raw text data extracted from CAD file:
| Language | Spanish |
| Drawing Type | Section |
| Category | House |
| Additional Screenshots |
 |
| File Type | dwg |
| Materials | Aluminum, Concrete, Other |
| Measurement Units | Metric |
| Footprint Area | |
| Building Features | Garden / Park, Fireplace, Parking |
| Tags | apartamento, apartment, appartement, aufenthalt, autocad, casa, chalet, dwelling unit, DWG, elevations, haus, house, logement, maison, plants, residên, residence, section, sections, surface, unidade de moradia, villa, wohnung, wohnung einheit |








