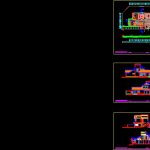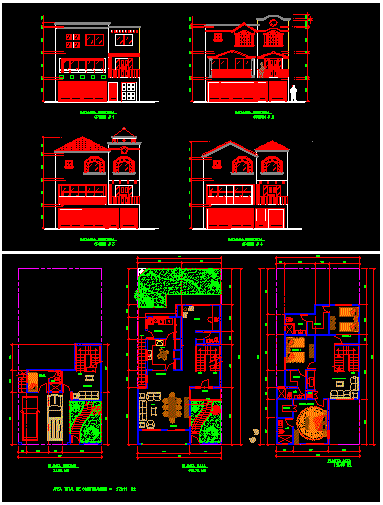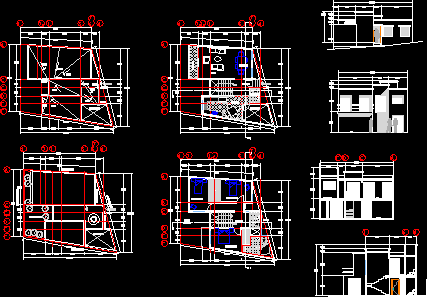House DWG Section for AutoCAD
ADVERTISEMENT

ADVERTISEMENT
House – Two Floors – Plants – Sections – Elevations
Drawing labels, details, and other text information extracted from the CAD file (Translated from Spanish):
scale, plant covers and location, owner, total built, land area, dimensions, table of surfaces, court b – b, location, court a – a, floor, commune, south-east elevation, north-west elevation, univ. catholic, loteo, white valley, new street, airport, avda. jorge alessandri, to talcahuano, loteo coop. white valley, content, plant covers and location ………………………., sketch of location-north, signatures, approval management of works , sheet, elevations ………………………………………. ………., cuts ……………………………….. ……………., second floor architecture plant ……………….., first floor architecture plant .. …………………….., January, south-west elevation, north-east elevation
Raw text data extracted from CAD file:
| Language | Spanish |
| Drawing Type | Section |
| Category | House |
| Additional Screenshots |
 |
| File Type | dwg |
| Materials | Other |
| Measurement Units | Metric |
| Footprint Area | |
| Building Features | |
| Tags | apartamento, apartment, appartement, aufenthalt, autocad, casa, chalet, dwelling unit, DWG, elevations, floors, haus, house, logement, maison, plants, residên, residence, section, sections, unidade de moradia, villa, wohnung, wohnung einheit |








