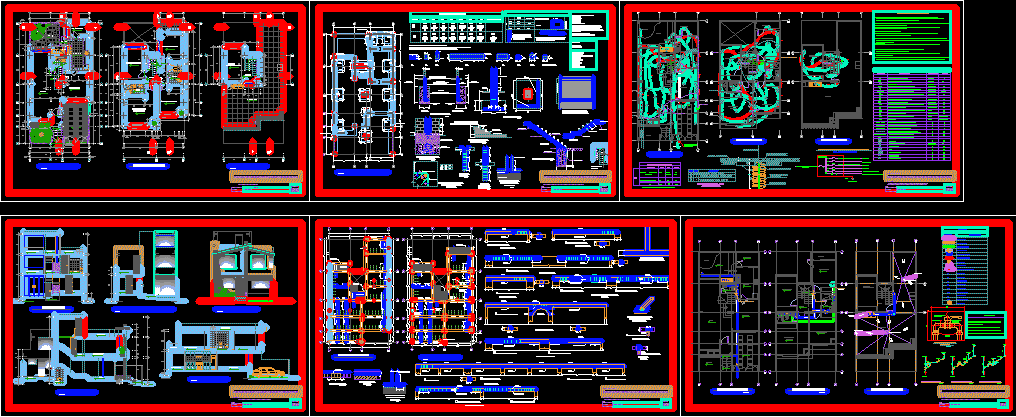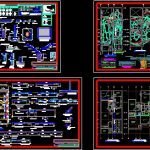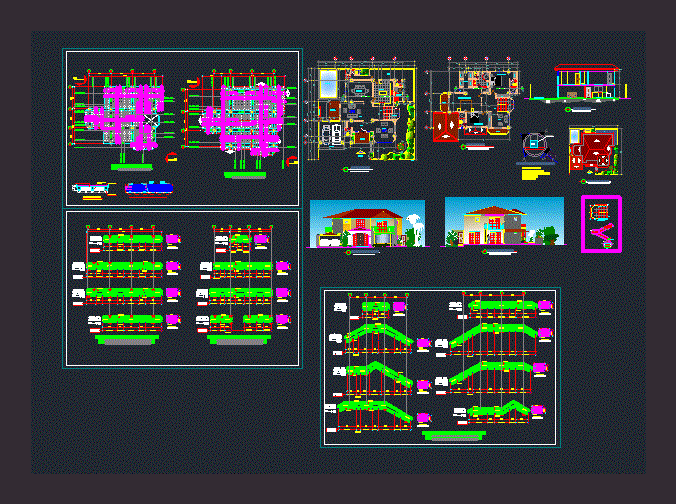House DWG Section for AutoCAD

House – Three Floors – plants – sections – Details – Facilities
Drawing labels, details, and other text information extracted from the CAD file (Translated from Spanish):
made by coconut, specified, see floor, see table of columns, first floor, second floor, balcony, bedroom, master, pantry, kitchen, dining room, hall, hall, patio, garden, ceiling projection, projection of flight, projection . street lamp, car-port, cut a – a, frontal elevation, b – b cut, eaves projection, terrace, room, multiple use, variable, see elevation, third floor, location:, plane:, arqº, distribution, owners: , cut elevation d – d, cut c – c, cuts – elevations, confinement area, detail of confinement of wall – column – hearth, stirrups, columns, plates and beams, columns, beams, slabs and, splices and anchors, ø of beam or column, cross reinforcement of columns, column finishing, overlay, foundation, npt, column table, anchor of columns in foundation, level, detail of footings, see architecture plan, xx cut, foundations plane, detail of main door staircase, brick wall kk., detail columnetas on beams or lightweight slab, ingº, foundations and details, slab, slab or beam, flagstone, filling according to architecture, typical anchorage of soleras, detail lightened, see detail, lightened and details, lighting, tomac Orriente, common ground, special, description, legend, exit for lighting on the roof, exit for bracket on the normal wall, exit for external telephone on the wall, pass box with blind cover on the wall, meter kw-h, non-fuse thermomagnetic automatic switch, electrical distribution board on the wall., feeder passage box, bell push button on the wall, outlet for tevecable on the wall., fd, symbol, lighting and, total, electrical outlets, electric therma – electric shower, application, grounding, load table application, quantity, according to, requirement, pos., terminal for grounding electrode, general configuration, installation of grounding, at least the condutores will have a different color for each phase, we, etc., will be similar to those of the domino series of ticino, epen, the meter, with the designer architect., all along., technical, thermo-magnetic specifications of the non-fuse or similar type. the dimensions will be given by the supplier house according to the number of poles., the connection of the structural metal mesh of the earthenware on the floor of the dwelling, so that the total configuration, c-pt, piping for external telephone system embedded , connection, terminal for electrode, vegetable soil with treatment, mineral salts, housing boundary axis, pvc – p pipe, pvc duct encased in earthenware, housing floor – reinforced concrete slab, spot light outlet, ups tv by cable, comes cable tv, cable tv arrives, cable tv arrives, comes from telephone, goes up phone, arrives phone, intercom, goes up, arrives, goes up to siren and reflector, reaches siren and, reflector, electric fence, cable tv, main phone outlet, intercom, siren, fence energizer, magnetic sensor, motion sensor, electrical installations, heater, public network, low hot water, comes hot water, ups ventilation, hot water network, networkcold water, water meter, gate valve, bronze threaded register, legend, general key, bac, cold water comes, cold water goes up, rain down, comes drain, low drain, b.ll., vaf, vac , saf, sv, vd, bd, irrigation tap, drain network, sanitary facilities, no scale, lavatory, shower, toilet, notes:, all the cold water network, sera with pvc pipe, universal joints and in niches of adequate dimensions, universal, union, detail of installation, valve, ball valve, interior finish, equal to wall, heavy type, installation of tub. stile, concrete., all the internal network of drain and ventilation, sera with tub., all the boxes of registry, will be prefabricated of, with accessory of protection., the drain pipe of uprights and between boxes of registry, detail of toilet, braided supply, elevation, water, section, drain, key, prefabricated, concrete cover, concrete box, proyec. shooter, record box, half-round, pass, variable, cut d-d
Raw text data extracted from CAD file:
| Language | Spanish |
| Drawing Type | Section |
| Category | House |
| Additional Screenshots |
 |
| File Type | dwg |
| Materials | Concrete, Plastic, Other |
| Measurement Units | Imperial |
| Footprint Area | |
| Building Features | Garden / Park, Deck / Patio |
| Tags | apartamento, apartment, appartement, aufenthalt, autocad, casa, chalet, details, dwelling unit, DWG, facilities, floors, haus, house, logement, maison, plants, residên, residence, section, sections, unidade de moradia, villa, wohnung, wohnung einheit |








