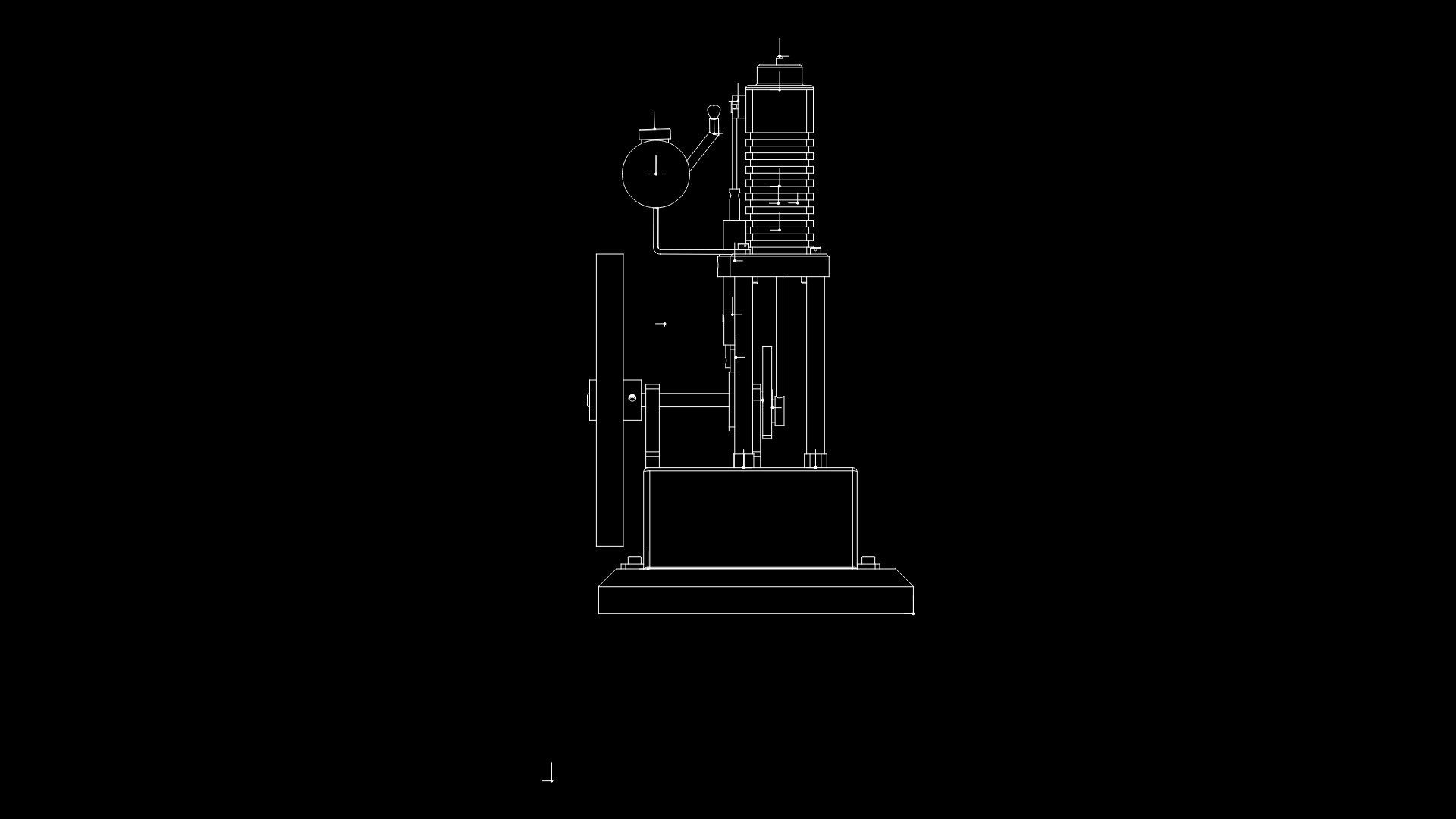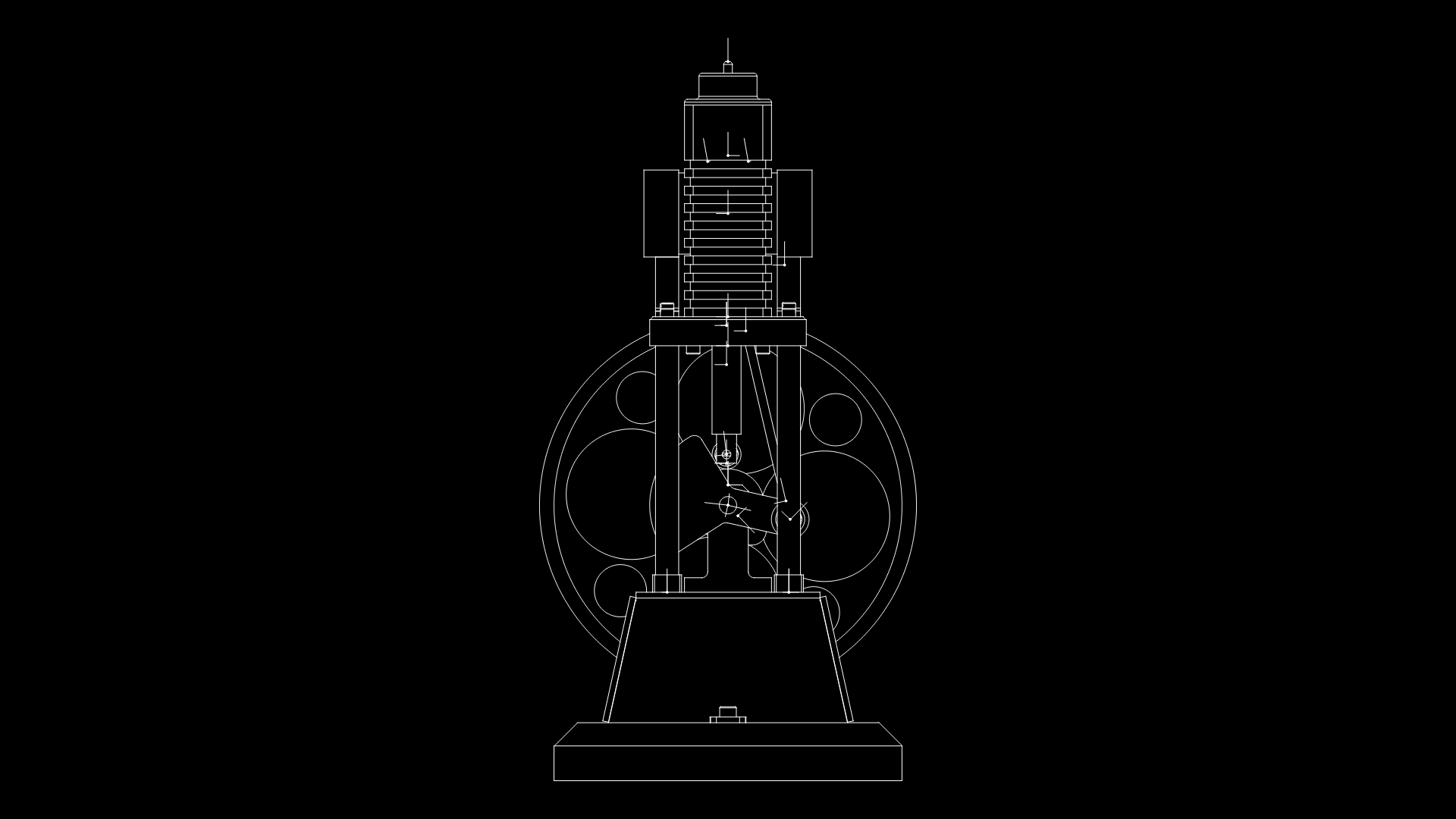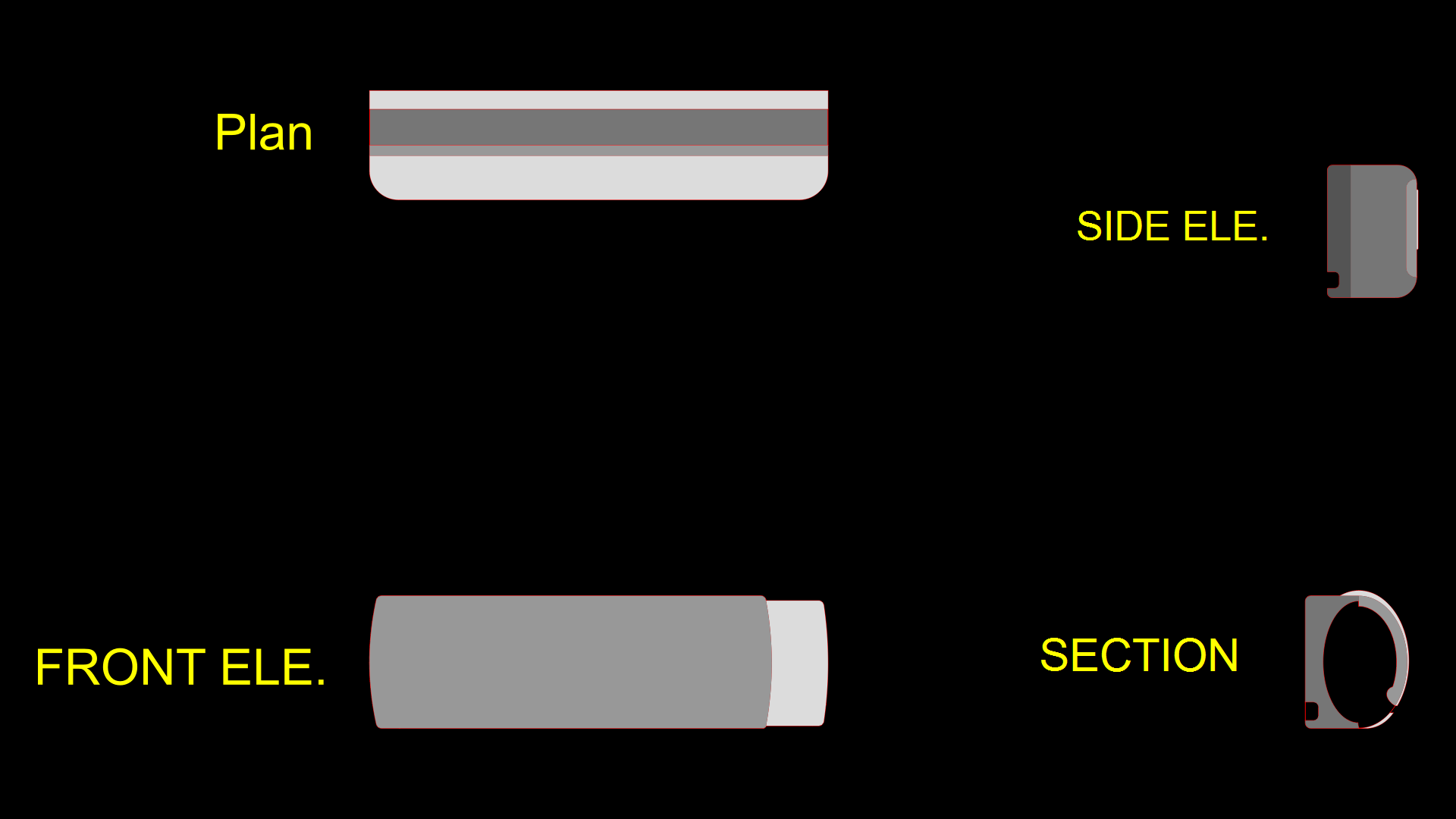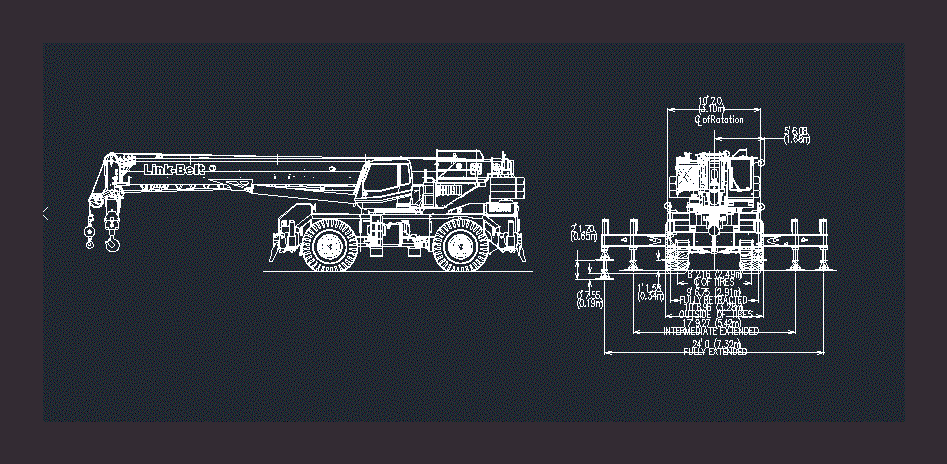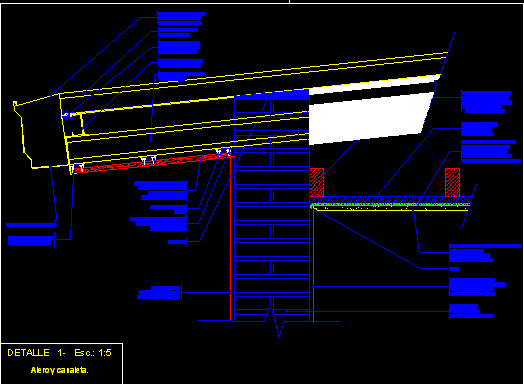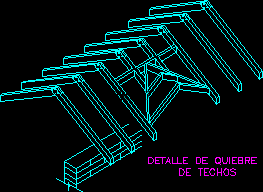House Electrical Lighting Project DWG Full Project for AutoCAD

House Electrical Lighting Project
Drawing labels, details, and other text information extracted from the CAD file (Translated from Spanish):
load box lighting, tda., cto., port., Plug, centers, power, total, disy, dif, protections, dmm duct, cond, canalization, Location, total, t.p.r.e, nya, kitchen plugs, nya, nya, floor lighting, floor lighting, others, t.p.r.e, unilinear diagram, plant, electrical installation, house room, sheet of, scale, installer:, owner:, s.e.c., croquis location, nya, pvc of, general feeder, pvc mm., awg thhn, load box lighting, tda., cto., port., Plug, centers, power, total, disy, dif, protections, dmm duct, cond, canalization, Location, total, t.p.r.e, nya, kitchen plugs, nya, nya, floor lighting, floor lighting, others, t.p.r.e, unilinear diagram, plant, electrical installation, house room, sheet of, scale, installer:, owner:, s.e.c., croquis location, bath, bedroom, kitchen, bedroom, bath, bedroom, ts tp, t.d.a., nya, pvc mm., nya, t.p.r.e, thermomagnetic switch, for housing, bticino, diferential switch, dx tm bticino, sensitivity m.a., nominal current a., t.d.a., nya, pvc of, general feeder, pvc mm., awg thhn
Raw text data extracted from CAD file:
| Language | Spanish |
| Drawing Type | Full Project |
| Category | Mechanical, Electrical & Plumbing (MEP) |
| Additional Screenshots |
 |
| File Type | dwg |
| Materials | Other |
| Measurement Units | |
| Footprint Area | |
| Building Features | Car Parking Lot |
| Tags | autocad, DWG, éclairage électrique, electric lighting, electrical, electricity, elektrische beleuchtung, elektrizität, full, house, iluminação elétrica, lichtplanung, lighting, lighting project, Project, projet d'éclairage, projeto de ilumina |
