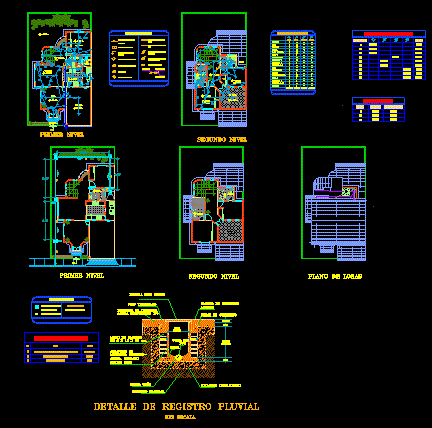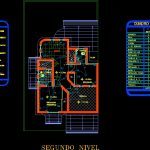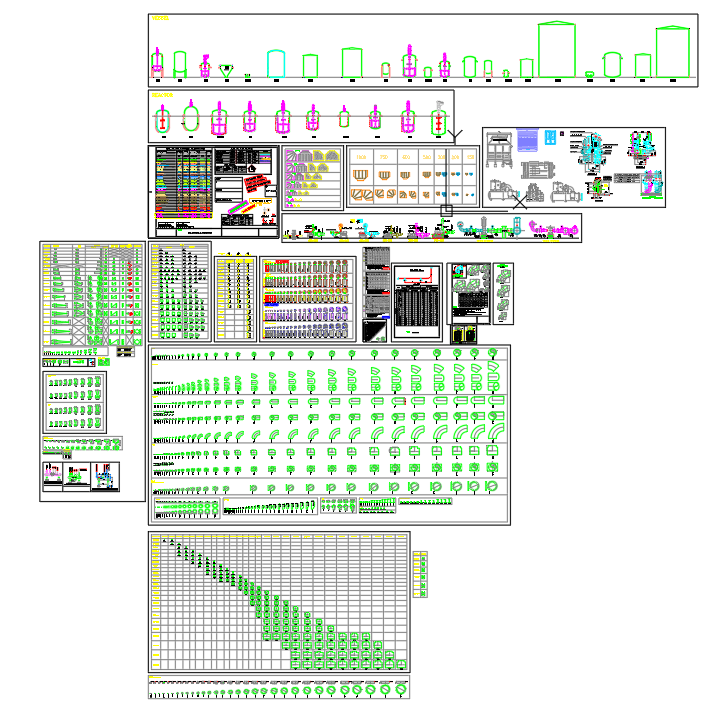House Electrical Project DWG Full Project for AutoCAD

House Electrical Project – building storm Drain
Drawing labels, details, and other text information extracted from the CAD file (Translated from Spanish):
Inst. pluvial, piece, total, Mm diameter pvc pipe, Tubes, Elbow of pvc of, Pzas, Pvc cladding, Pza, Pend. Min, register of, Pend. Min, register of, register of, register of, register of, Pend. Min, Bap, E.p., General network, Rain symbology, Rainwater log with irving type cap, Rainwater drain, Bap, Pvc pipe, first level, second level, Slab plan, Concrete chain, armed, Firm concrete, Irving type grid, Finished floor, Sand proportion, cement mortar, Cm., Partition wall, Fine polishing, sand. finish, mortar:, Flattened, Pend., Pvc, tube of, Compacted ballast, Half reed, natural terrain, Rain log detail, Cm. minimum, Cm., Variable height, Cm., unscaled, Circuit board, phase, phase, phase, phase, phase, phase, phase, phase, phase, phase, Phase picture, load, current, terrace, second level, empty, bedroom, principal, garage, living room, dinning room, kitchen, C. of service, bath, Light cube, bedroom, Hallway n., Ladder n., yard, bedroom, bath, Master bedroom, bath, Hallway n., Ladder n., terrace, Load board, Electrical symbolism, Contact outlet, Ground connection, Connection of light force, Light meter, Light output, Outlet for microwave contact, Trip output, load center, do not. Of threads, Wire gauge, Ground, damper, Double eraser, Aerial pipe by slab, Underground pipe floor, E.p., first level, Cube of, light, garage, living room, dinning room, bedroom
Raw text data extracted from CAD file:
| Language | Spanish |
| Drawing Type | Full Project |
| Category | Mechanical, Electrical & Plumbing (MEP) |
| Additional Screenshots |
  |
| File Type | dwg |
| Materials | Concrete |
| Measurement Units | |
| Footprint Area | |
| Building Features | Garage, Deck / Patio, Car Parking Lot |
| Tags | autocad, building, drain, DWG, einrichtungen, electrical, facilities, full, gas, gesundheit, house, l'approvisionnement en eau, la sant, le gaz, machine room, maquinas, maschinenrauminstallations, Project, provision, storm, wasser bestimmung, water |








