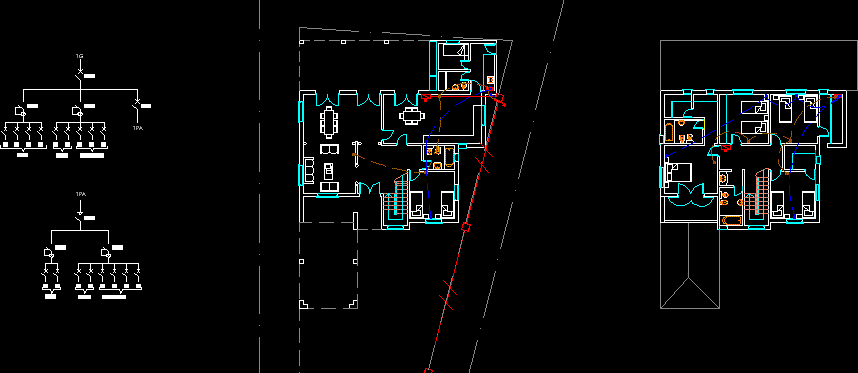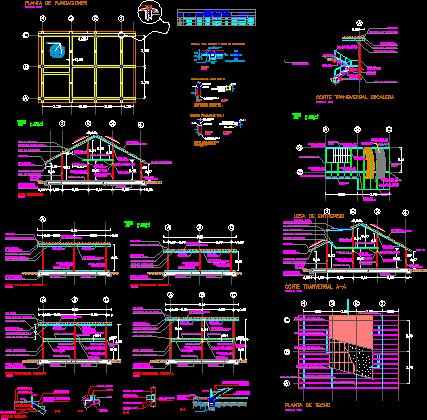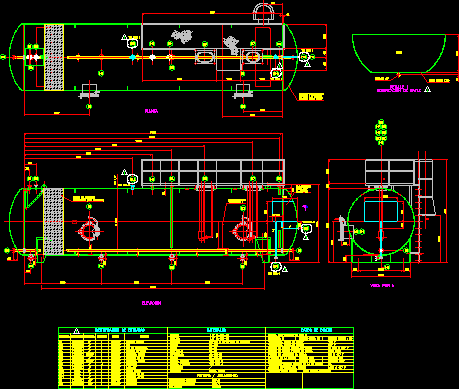House Electrical Project DWG Full Project for AutoCAD

House Electrical Project
Drawing labels, details, and other text information extracted from the CAD file (Translated from Spanish):
Pje Of November s. M. Of tucuman argentina tel. fax:, Engineering s.r.l., Work ref .:, Format:, scale:, flat, draw, check out, work, R. M., title, draft, business, Garage, bedroom, Living room, to be, Kitchen dining room, Gallery, Dormit. S, Lav., Hall of acc., bedroom, bath, bedroom, dressing room, bath, dressing room, balcony, Dressed, suite room, Semi-covered surface, covered area, Ground boundary, covered area, hall, Surface area: covered surface: pb: pa: total: semi-covered surface: fot: fos:, Tpa, lights, Takes, Air conditioning, Tpa, lights, Takes, Air conditioning, Tpa, Ground floor:, Upper floor:, Cut, Front:, Ground floor plan:, Floor plan:, low level, top floor, Work ref .:, Format:, scale:, flat, draw, check out, work, N.a., R. M., title, draft, business, Work ref .:, Format:, scale:, flat, draw, check out, work, R. M., title, draft, business
Raw text data extracted from CAD file:
| Language | Spanish |
| Drawing Type | Full Project |
| Category | Mechanical, Electrical & Plumbing (MEP) |
| Additional Screenshots |
 |
| File Type | dwg |
| Materials | |
| Measurement Units | |
| Footprint Area | |
| Building Features | Garage |
| Tags | autocad, DWG, einrichtungen, electrical, facilities, full, gas, gesundheit, house, l'approvisionnement en eau, la sant, le gaz, machine room, maquinas, maschinenrauminstallations, Project, provision, wasser bestimmung, water |








