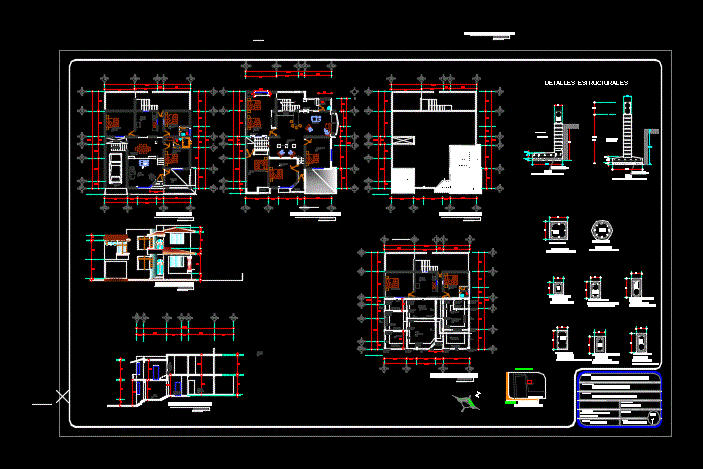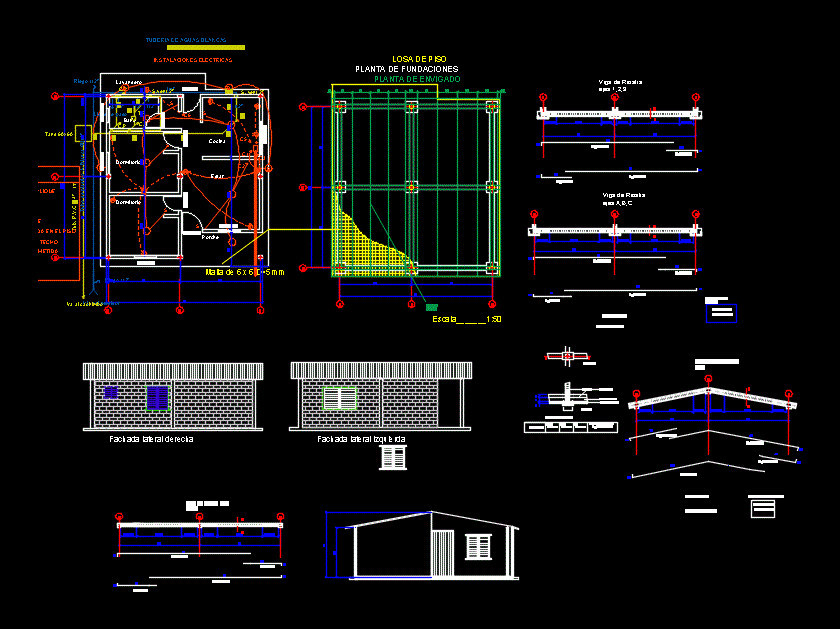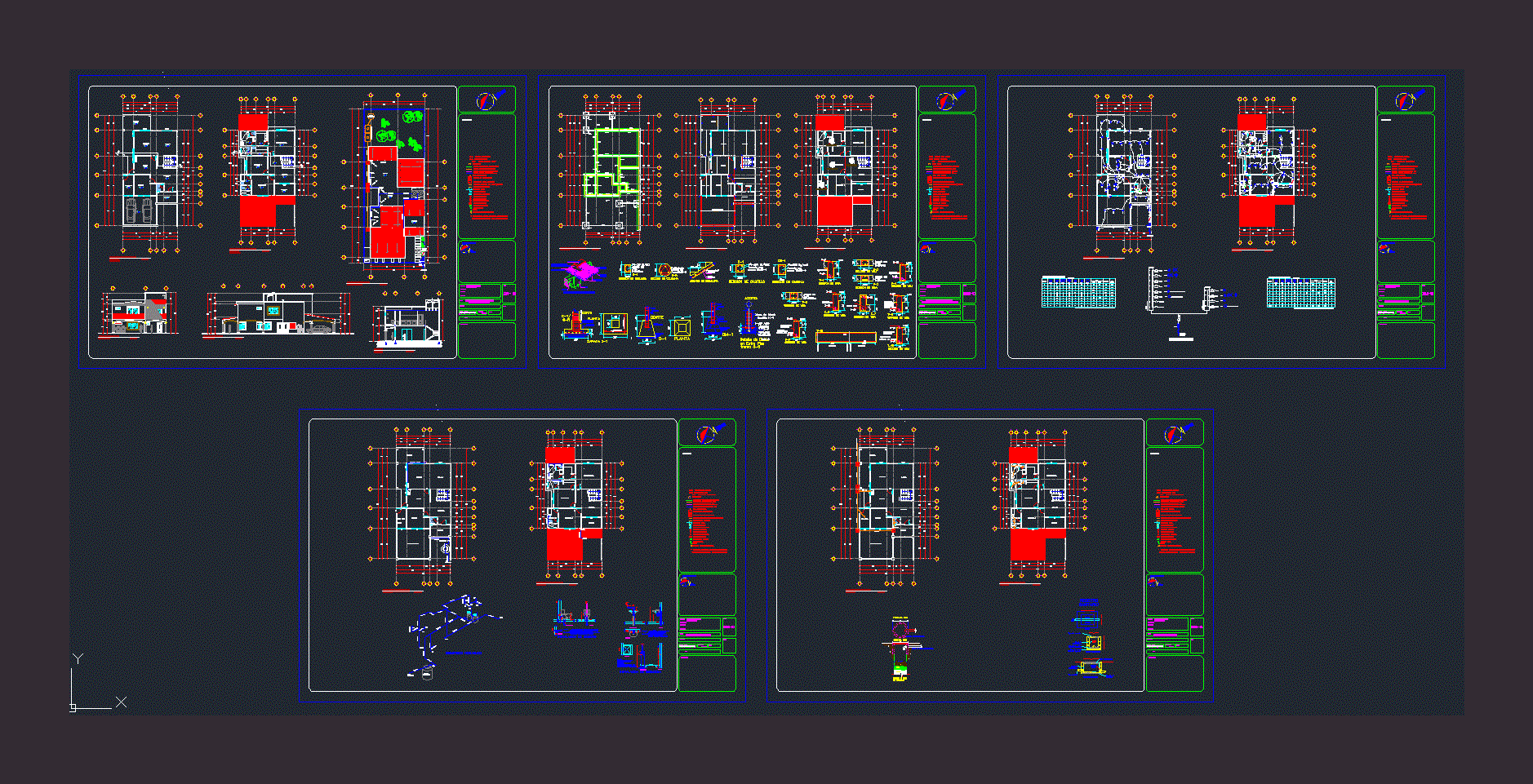House Expansion Room DWG Block for AutoCAD

HOUSE ROOM ON hillside; It has 2 levels; GROUND FLOOR GARAGE; DINING ROOM; TERRACE; KITCHEN; BATH; COMPLETE BEDROOM; SECOND FLOOR 4 BEDROOMS; FAMILY ROOM AND TERRACE
Drawing labels, details, and other text information extracted from the CAD file (Translated from Spanish):
the design is your economy, arq. francisco mendoza azpeitia, garage, living room, terrace, bedroom, dining room, bathroom, kitchen, toilet, bench, arq. low, proposed high floor, assembly plant, closet, tub, foundation plant, isolated footing, zapata corrida, chain link, cl, cd, main facade, longitudinal armed, zapata corrida on central axes, wall of screwing, cci, intermediate, chain of loading, and load, chain closing, chain link, shoe run in adjoining, project, owner, extension house, location :, date :, location :, scale :, indicated, arq. ulver chávez sánchez, sr. nemorio cid saenz, I authorize :, putla de guerrero., street veracruz tabasco corner, neighborhood the asuncion, sheet, floor, light cube, bedroom study, closet, balcony, lobby, tabasco street, location :, micro location :, location, calle veracruz corner with tabasco, veracruz street, structural details, longitudinal cut, balcony, ups, chest molding pigeon, column, arch lowered, semicircular arch, niche, adjoins with mr. fernando mendoza morals, adjoins the garcía jimenez pedro, adjoins the hernandez sandoval sr.eugenio, adjoins with the jr. jimenez garcía, north side, east side, south side, west side, jurisdiction of san isidro state, guillermo martinez herrera, owner :, adjoins the large cave, adjoins the Antonio perez solano, adjoins the sr.juan ramirez martinez, Sunday perez vasquez, natividad martines ramirez, adjoins with mr. felix martinez ramirez, adjoins with the hernandez garcia hernandez, adjoins with sr angel garcia hernandez, adjoins with spedped martinez gonzalez, next to mr. faustino mendoza morals, adjoins with mrs. rosenda mendoza jimenez, adjoins the jr mendoza jimenez, adjoins the gap juarez paraje
Raw text data extracted from CAD file:
| Language | Spanish |
| Drawing Type | Block |
| Category | House |
| Additional Screenshots | |
| File Type | dwg |
| Materials | Other |
| Measurement Units | Imperial |
| Footprint Area | |
| Building Features | Garage |
| Tags | 2 floors, apartamento, apartment, appartement, aufenthalt, autocad, block, casa, chalet, dining, dwelling unit, DWG, expansion, floor, garage, ground, haus, hillside, house, levels, logement, maison, residên, residence, room, step, terrace, unidade de moradia, villa, wohnung, wohnung einheit |








