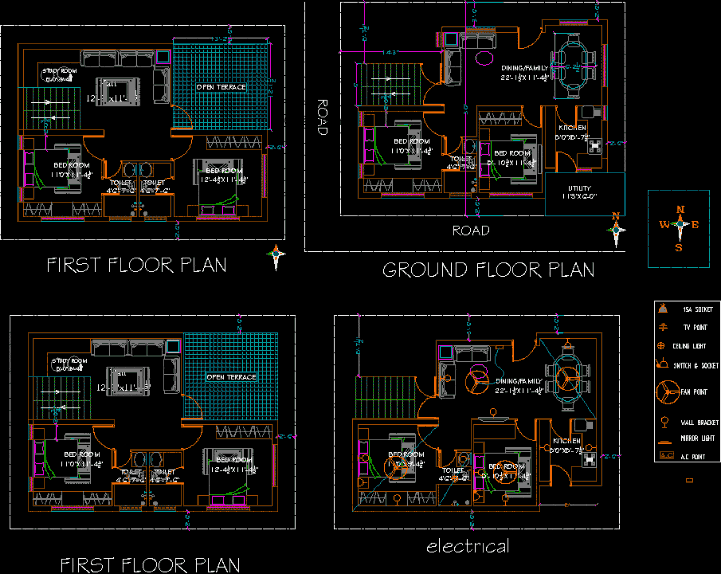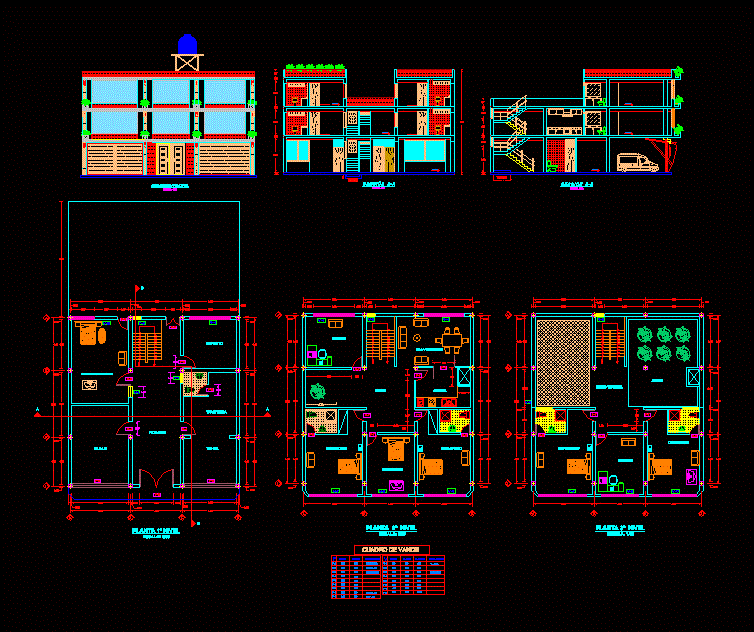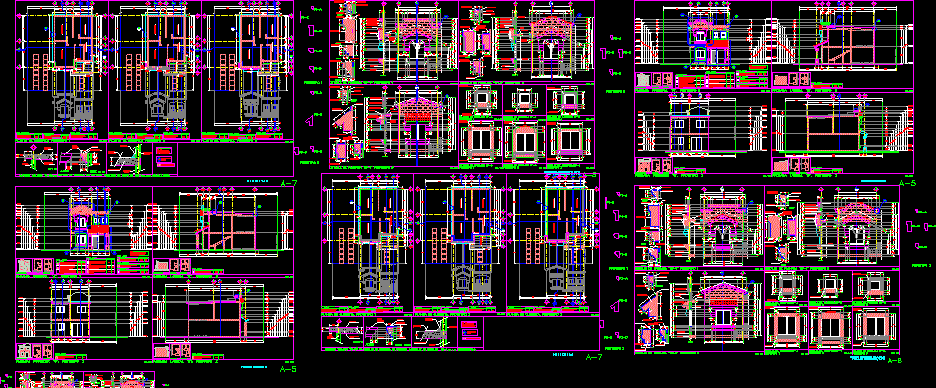Choose Your Desired Option(s)
×ADVERTISEMENT

ADVERTISEMENT
DWG Plan of house extension (proposed cuts and architectural facade electrical installations and health)
| Language | English |
| Drawing Type | Plan |
| Category | House |
| Additional Screenshots | |
| File Type | dwg |
| Materials | Concrete, Masonry |
| Measurement Units | |
| Footprint Area | |
| Building Features | |
| Tags | apartment, appartement, architectural, autocad, casa, corner, current, cuts, DETAIL, dwelling unit, DWG, extension, house, plan, plant, residence, room, section, situation, villa |








