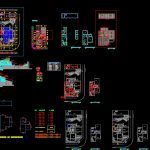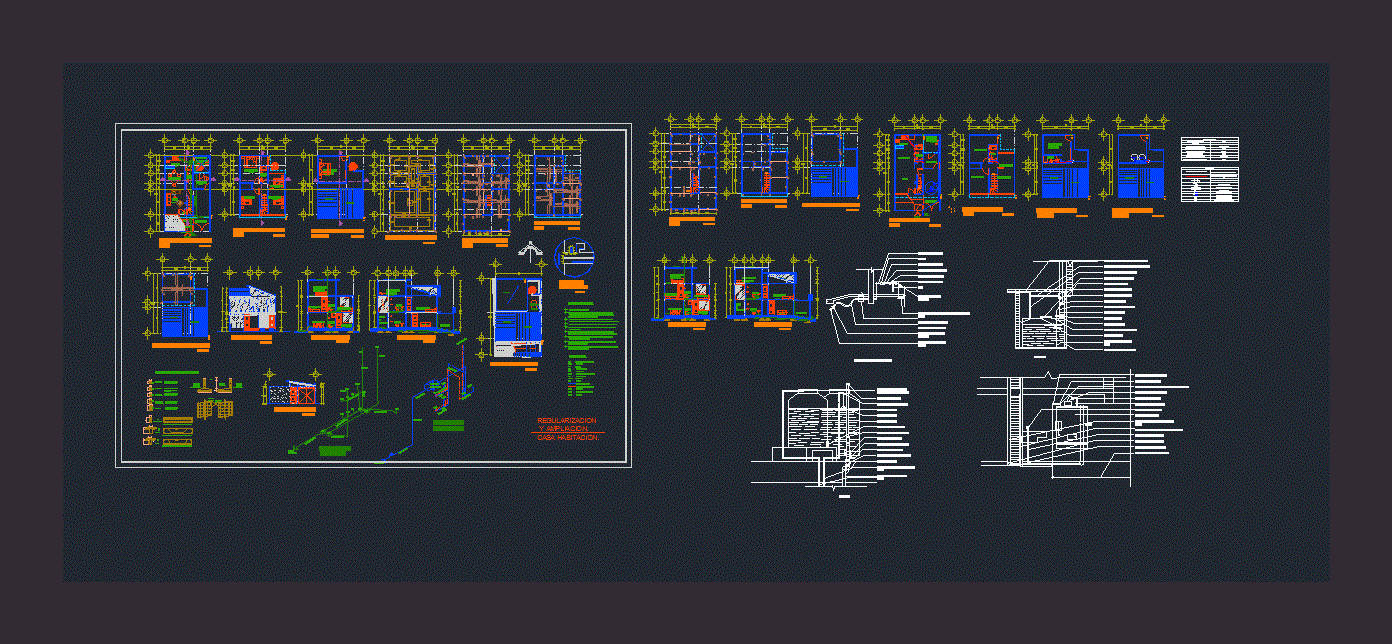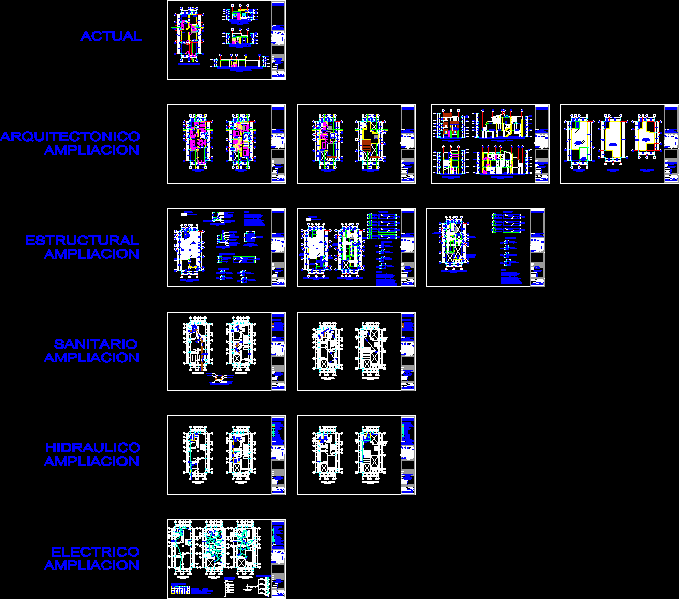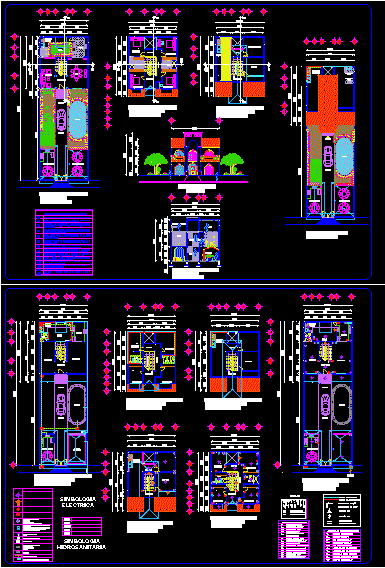House Extension DWG Block for AutoCAD

House extension – Plants – cutting – site
Drawing labels, details, and other text information extracted from the CAD file (Translated from Spanish):
whirpool, building, local, level, lamp, type, en suite, bedroom, kitchen, step, dining room, access, pedestrian, living, changing room, bathroom, suite, antejardin, barbecue, patio, lane line, municipal line, sidewalk , garage, esp. of, games, terrace, laundry, tub, javelin, tp, waiting boxes, company, electric, connection, and telephone, slider, lºvidrio, elev., walls, partial, spans, axes, clear bolla, east elevation, scale , glass brick, plastered and painted plaster, covered with sinusoidal sheet metal, painted, wooden border, rhomboidal mesh for fence, live, exposed brick lacquered, french tile, main south elevation, vei-vd-ves, vei-ves, vd ipn, you see, vd-ves, ravioles de separac., note: all the columns that are born from the existing ones, of not doing so the designer will not take care of, of any structural deficiency in the housing., the diameter, fixation and anchor with, existing column, projection eaves, gargola, llp, reg., med., network, cabinet, ci, item, total, suprficie land, occupation of land, free surface, total construction, dimensions, sup. aprob., total to build, study of surfaces, subfloor of hº poor, filter, retention, cover for internal access, tube, entry, cleaning, mud, soil cement, liquid, category, local measurements, designation, del, iluminacion and ventilation, surface, lighting, coef., a req., proy., ventilation, observations, kitchen, living, dining, mat. door, openings, leaf, wood, frame, mat. windows, cort., protec. exterior, grille, mosq., for., post., action, corr., open, measurements, height, width, surfaces, vent., illumination, designation, location, electricity, number of rooms, plan, mouths, light, outlet, cto., power, pot., iten., transform, bell, push button, board, floors, premises, color, place., socket, cielorr., revest., painting, mosaic, latex, synthetic enamel , fine and thick, ivory, straight, gray, revoq., dimens., carpin., white, wood, ceramic, bedroom, bathroom, tiles, truss, columns, level, position, cant., stirrups, section, armature both direc ., bases, diameter, pos, type, n. bars, sep. cm, dimentions cm, durlock, ceramic, thick and thin, bathroom en suite, changing table, beige, esp. games, laundry, granite, planking, garage, rises to calefon, sisterna, location: benigno rodrigez jury, the approval of the plans does not involve the authorization of the farm or premises, san luis municipality approval, wide street width broad paved roadway, municipal observations, college of engineering engineers and technicians of the province of san luis, city of san luis, owner :, work: departments, benigno rodriguez jurado, alejandra valdez, b. jury, sup cuberta to build, sup total, sup libre, signatures: owner: home: project: calculation: home: technical address: home: construction: home :, riobamba, clarabolla, en suite bathroom, wall sconce, exterior wall, ceiling box, pass box, javelin, sectional board, main board, meter, semaforo, ground floor, upper floor, structure-ground floor, structure-top floor, ceiling plant, septic camera detail, inst. electrical p high, inst. electrical p low, inst. sanitary p. high, inst. sanitary p. low
Raw text data extracted from CAD file:
| Language | Spanish |
| Drawing Type | Block |
| Category | House |
| Additional Screenshots |
 |
| File Type | dwg |
| Materials | Glass, Wood, Other |
| Measurement Units | Metric |
| Footprint Area | |
| Building Features | Deck / Patio, Pool, Garage |
| Tags | apartamento, apartment, appartement, aufenthalt, autocad, block, casa, chalet, cutting, dwelling unit, DWG, extension, haus, house, logement, maison, plants, residên, residence, site, unidade de moradia, villa, wohnung, wohnung einheit |








