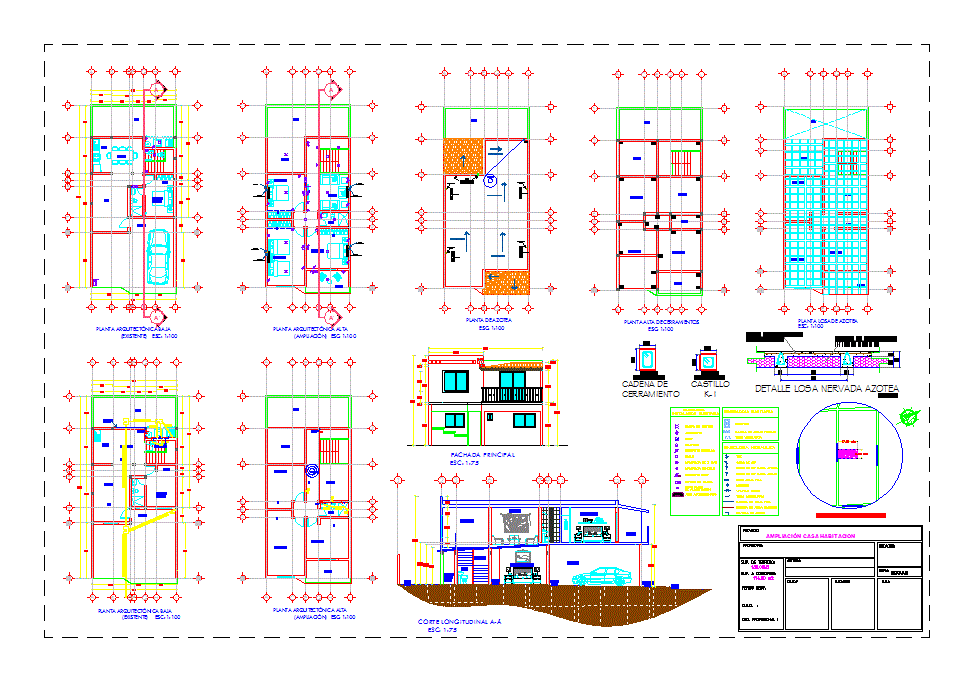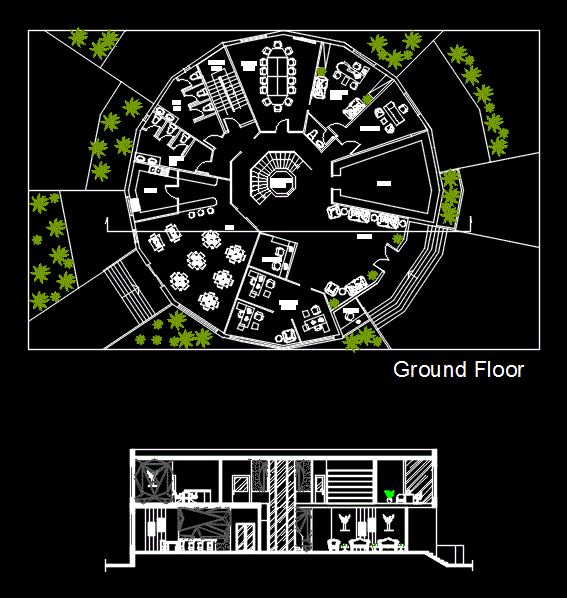House Extension Room DWG Detail for AutoCAD

ARCHITECTURAL PLANTS; LONGITUDINAL CUT; PRINCIPAL ELEVATION; FACILITIES (ELECTRICAL, SANITARY, HYDRAULIC, AIR CONDITIONING) SECOND FLOOR STRUCTURE; SLAB DETAIL STRUCTURAL ARCHITECTURAL ROOF WITH ROOF FLOOR, TWO IMAGES (HOME SIDE AND REAR ) AND SKETCH OF LOCATION.
Drawing labels, details, and other text information extracted from the CAD file (Translated from Spanish):
closet, kitchen, living room, dining room, garage, cl., terrace, stay, ran, ban, baf, up water, load center, power cable, cfe meter, roof plant, condenser, upper floor of enclosures, detail slab ribbed roof, air conditioning, mini-split, spot, flying butt, center exit, simple damper, telephone, cable, simple contact, electrical installation, symbology, saf, cold water pipe, household outlet, meter, globe valve, hydraulic simbology , go up cold water, tee, fan tube, sanitary symbology, black water drop, log, garden valve, hot water pipe, tv, meadow street horizon, sunflower meadow street, ayala plan street, single meadow street, sketch location, ups cable, power, main facade, enclosure chain, cistern, sac, plant roof slab, stay, garage, vestibule, staircase, bathroom, longitudinal cut a-á, bap, a tinaco, power, for tinaco, existing., enlargement n house room indicated scale :, d.u.o.p, :, Location :, content :, land owner, s.s.a, project :, sup. of ground :, sup. to build :, ced. professional:, d.r.o. :, expert resp.
Raw text data extracted from CAD file:
| Language | Spanish |
| Drawing Type | Detail |
| Category | House |
| Additional Screenshots |
 |
| File Type | dwg |
| Materials | Other |
| Measurement Units | Metric |
| Footprint Area | |
| Building Features | Garden / Park, Deck / Patio, Garage |
| Tags | apartamento, apartment, appartement, architectural, aufenthalt, autocad, casa, chalet, Cut, DETAIL, dwelling unit, DWG, electrical, elevation, expansion, extension, facilities, haus, home room, house, Housing, hydraulic, logement, longitudinal, maison, plants, principal, residên, residence, room, Sanitary, unidade de moradia, villa, wohnung, wohnung einheit |








