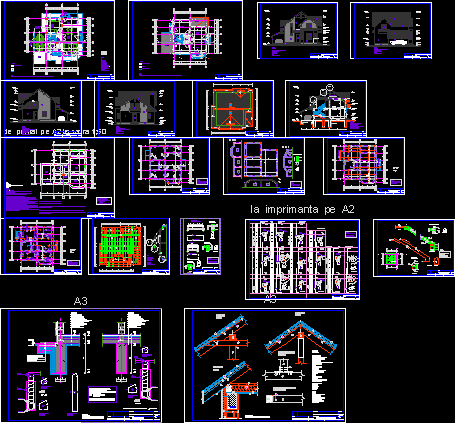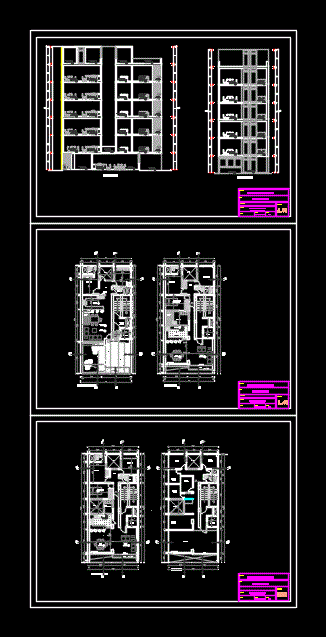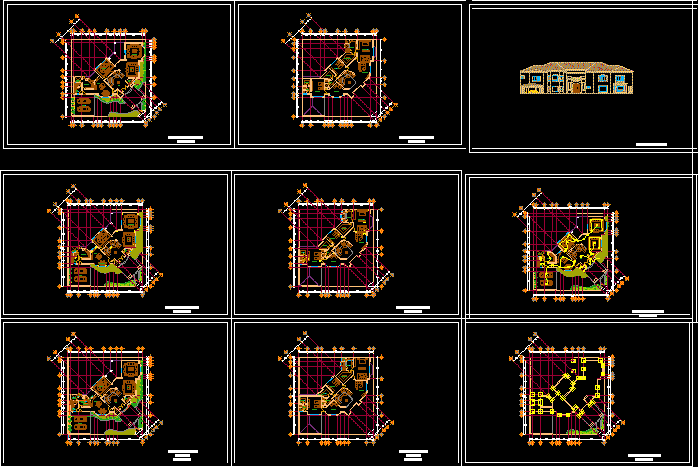House Family Unit – Architecture And Structure DWG Block for AutoCAD

House romanic type – Has a large living room on ground floor with light – Kitchen and bathroom – In the attic 3 spacious bedrooms, a bathroom and dressing room
Drawing labels, details, and other text information extracted from the CAD file (Translated from Romanian):
bb, the name of the plan :, beneficiary :, scale :, plan :, drawing, projected, date :, project no :, architecture, phase :, project boss, project title:, placa :, resistance, pth., aqua, ciofu florin dwelling, ground floor plan, foundation, balcony, ct roof, car roof, west facade, north façade, eastern facade, cladding plan, skirting plan, ceiling gypsum board, attic plan, top, planing plan plate over ground floor, slab reinforcement plate, upper reinforcement plate, top and bottom, reinforcement details beams and belts ba above the ground floor, design, well victor – gheorghe, st.arch. carpen oprea, casing plan, detail a, detail b, detail c, foundation bs, foundation ba, socle, foundation, details reinforcement poles and stones ba, a ‘, detail reinforcement ramp ladder and foundation beam, floor, waterproofing membrane, natural soil, foundation details
Raw text data extracted from CAD file:
| Language | Other |
| Drawing Type | Block |
| Category | House |
| Additional Screenshots |
 |
| File Type | dwg |
| Materials | Plastic, Other |
| Measurement Units | Metric |
| Footprint Area | |
| Building Features | A/C |
| Tags | apartamento, apartment, appartement, architecture, aufenthalt, autocad, block, casa, chalet, detached house, dwelling unit, DWG, Family, floor, ground, haus, house, kitchen, large, light, living, logement, maison, residên, residence, room, structure, type, unidade de moradia, unit, villa, wohnung, wohnung einheit |








