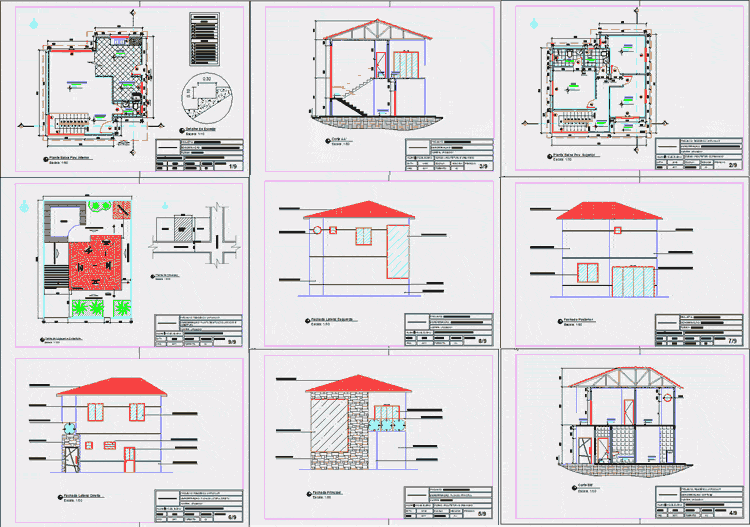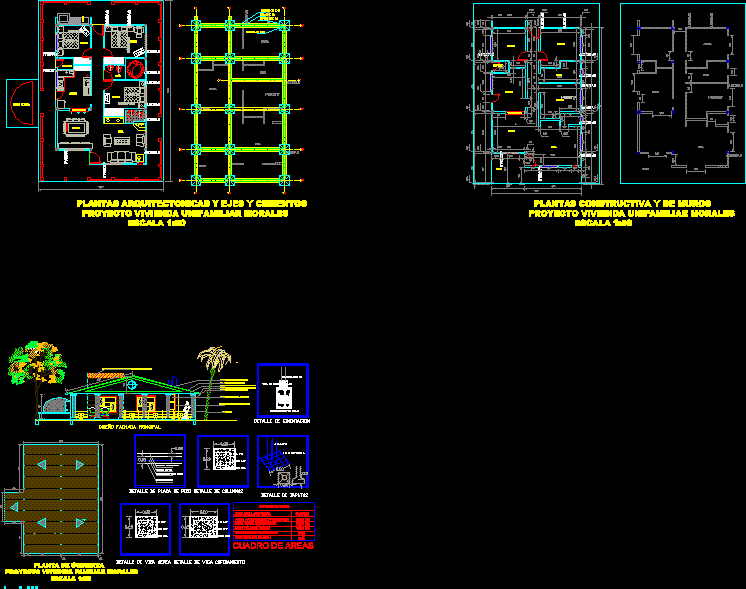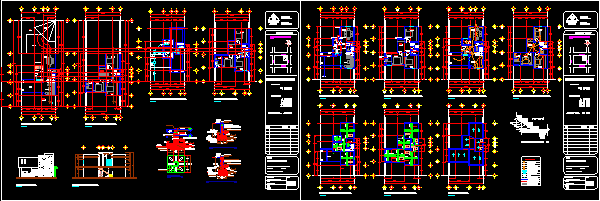House With Five Bedrooms DWG Plan for AutoCAD
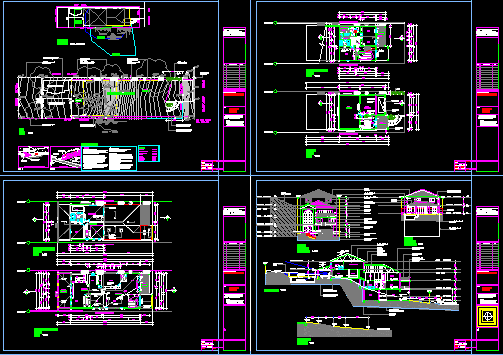
Site plane – Floor plans – Elevations – Sections
Drawing labels, details, and other text information extracted from the CAD file:
three layers of sandbags, sandbag kerb inlet sediment trap, act as spillway., gap between bags, runoff, with ends overlapped., onto kerb., sandbags overlap, flow., direction of, max, undisturbed area, posts driven, sediment fence, disturbed area, ground., geotextile, filter fabric, or similar, wire and steel mesh, architectural design division, garage, copper log retaining wall, riverview road, planter box, floor, bm on kerb, interior lighting systems throughout is to comply, areas required to be provided with mechanical, ventilation or air conditioning systems are to, all sanitary compartments are to be constructed, building notes, general, be installed in roof spaces above ceilings in, insulation of dwellings., balconys, pergola, porches, smoke detectors shall be installed within the, areas, site area, site, plan, with render finish, draining to council drainage, fence to council requirements, patio area, sediment control fencing inplace, prior to construction begining, rock outcrop, proposed residence, dwg. by, nicole, chk. by, javier, ref. no, project, scale, date, dwg. no., garage, to brickwork walls, denotes smoke detector, denotes expansion joint, all finished floor levels, note:, title, elevations, sections, project name and address, b o u n d a r y l i n e, entry, planter, store, engineers detail, concrete beam to, brick piers, porch, as selected, steel beam over to, bdry, bath, meals, living, kitchen, lounge, provide decorative rail, meet at floor level, line of, void over, dining, line of timber, beams over, raked ceiling to this area, shown dotted, skylights above, measure onsite, fixed glass, void, concrete columns, bar, study, pantry, theatre, ref, position of fish tank, balcony, powder, room, glass blocks, profile, driveway, riverview road, section a-a, f.l, c.l, swimming pool, with timber pergola above, blue metal, ag drain with, slabs as per engineers detail, reinforced concrete, entry level, garage level, living area, bedrooms, living room, boundary, sand bag to kerb, as per detail, tile roof, proposed position of swim pool, to be removed, trees shown dotted, shadow, diagram, driveway as selected, box, to suit ground levels, steps along boundary, under construction, stencil concrete, cement rendered residence, split level, verandah, bathroom, sq set, no., to bathroom, mechanical ventilation, robe, over as shown, linen, bench, landing above, master bedroom, ensuite, air condition, glazed doors, lead flashing, skylights, to living area, fall, box out allowing for, spa, w.i.r, beyond, stairs shown dotted, north, eastern, elevation, western, manufacturers detail, capping above, brickpiers with sandstone, construction, roof tiles, roof trusses as per, plasterboard to internal, finished levels, approx natural ground and, colourbond panelift door, sliding doors as, selected, south, extent of, neighbouring dwelling, aluminimum framed windows, bi-fold doors, retaining walls, to rear yard, as required, bagged brickwork, finish to external walls, fascia as selected, line of building beyond
Raw text data extracted from CAD file:
| Language | English |
| Drawing Type | Plan |
| Category | House |
| Additional Screenshots |
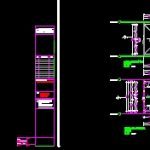 |
| File Type | dwg |
| Materials | Concrete, Glass, Steel, Other |
| Measurement Units | Metric |
| Footprint Area | |
| Building Features | Deck / Patio, Pool, Garage |
| Tags | apartamento, apartment, appartement, aufenthalt, autocad, bedrooms, casa, chalet, dwelling unit, DWG, elevations, floor, haus, house, logement, maison, plan, plane, plans, residên, residence, sections, site, unidade de moradia, villa, wohnung, wohnung einheit |



