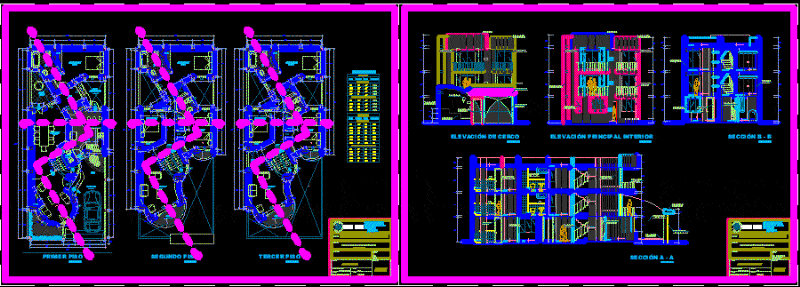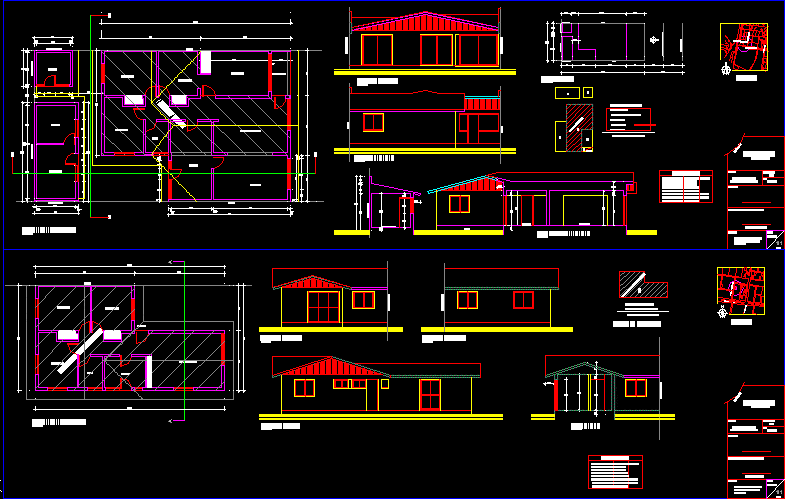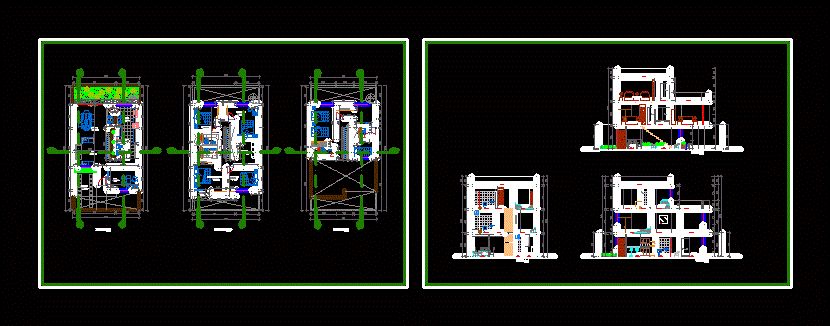House – Five Bedrooms DWG Section for AutoCAD

House – Five Bedrooms – Plants – Sections – Elevations
Drawing labels, details, and other text information extracted from the CAD file (Translated from Spanish):
doors, type, ____, windows, sill, high, wide, box of openings, room, fireplace, diary, dining room, bedroom, ss.hh., car port, brick, caravista, living room, cl., balcony, passageway , laundry, patio, hall, kitchen, closet, detached house, project:, owners:, plan:, distribution, no sheet:, reviewed and approved:, file :, scale:, date:, responsible :, arq. katya puente sarrín, crpmdnch., location:, address, district, province, departam., arqte srl., first floor, second floor, second and third floor, third floor, projection, theatina, dorm., double, section a – a, cuts and elevation,: new chimbote,: santa,: ancash, elevation of fence, section b – b, tarrajeo polished cement, with washable latex paint, with pastry brick, ceramic veneer, sist. direct, Andean tile, varnished with stained glass windows, cedar wood door, wooden railing, varnished cedar, window sist. direct, wooden lift door, varnished mahogany natural color, with color latex paint, rubbed concrete wall, wooden closet, counterplate, wooden door, corrugated concrete, roof, grout, interior main lift, veneer counter, bracket type luminaire, wooden door cedrol, wooden door cedrol
Raw text data extracted from CAD file:
| Language | Spanish |
| Drawing Type | Section |
| Category | House |
| Additional Screenshots |
 |
| File Type | dwg |
| Materials | Concrete, Glass, Wood, Other |
| Measurement Units | Metric |
| Footprint Area | |
| Building Features | Deck / Patio, Fireplace |
| Tags | apartamento, apartment, appartement, aufenthalt, autocad, bedrooms, casa, chalet, dwelling unit, DWG, elevations, haus, house, logement, maison, plants, residên, residence, section, sections, unidade de moradia, villa, wohnung, wohnung einheit |








