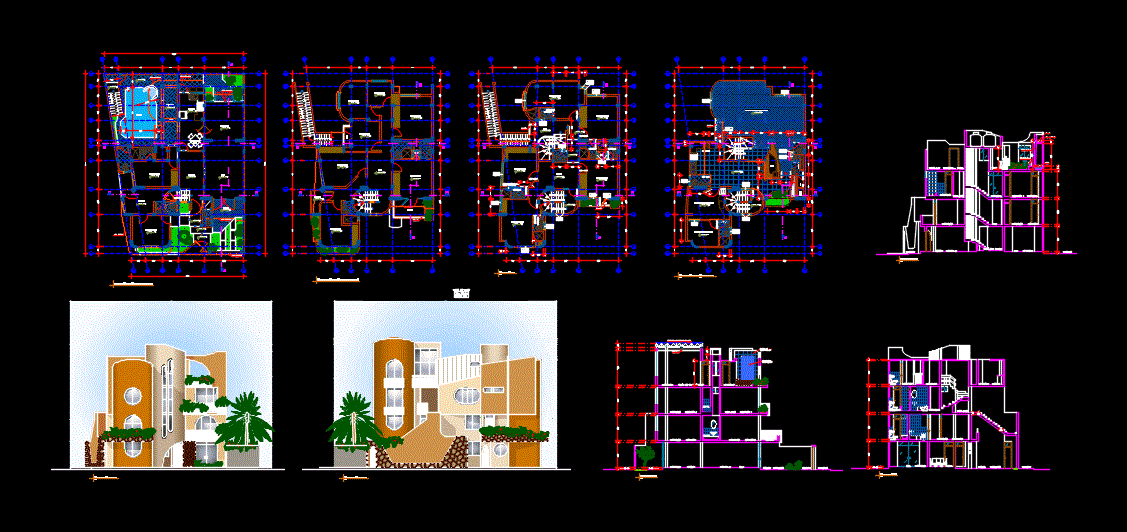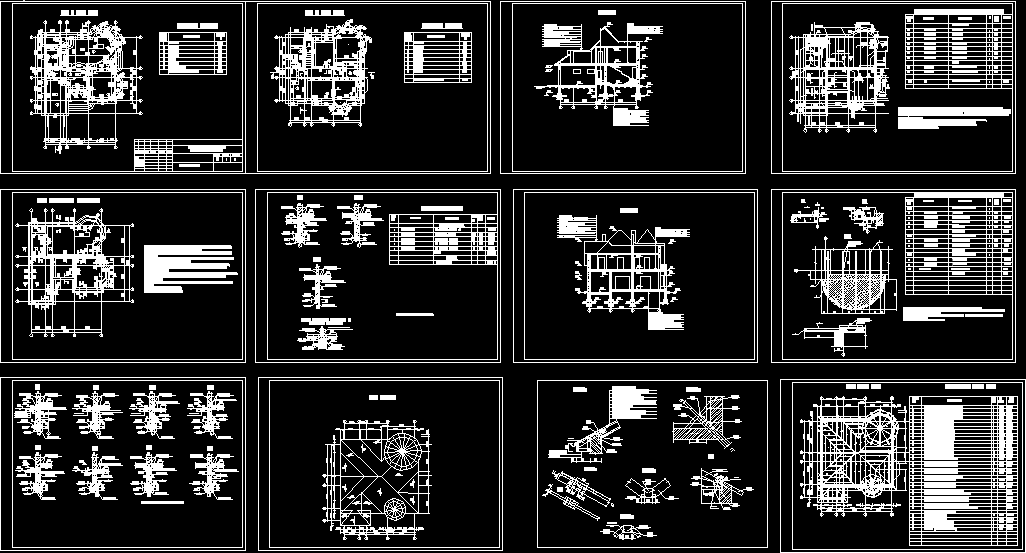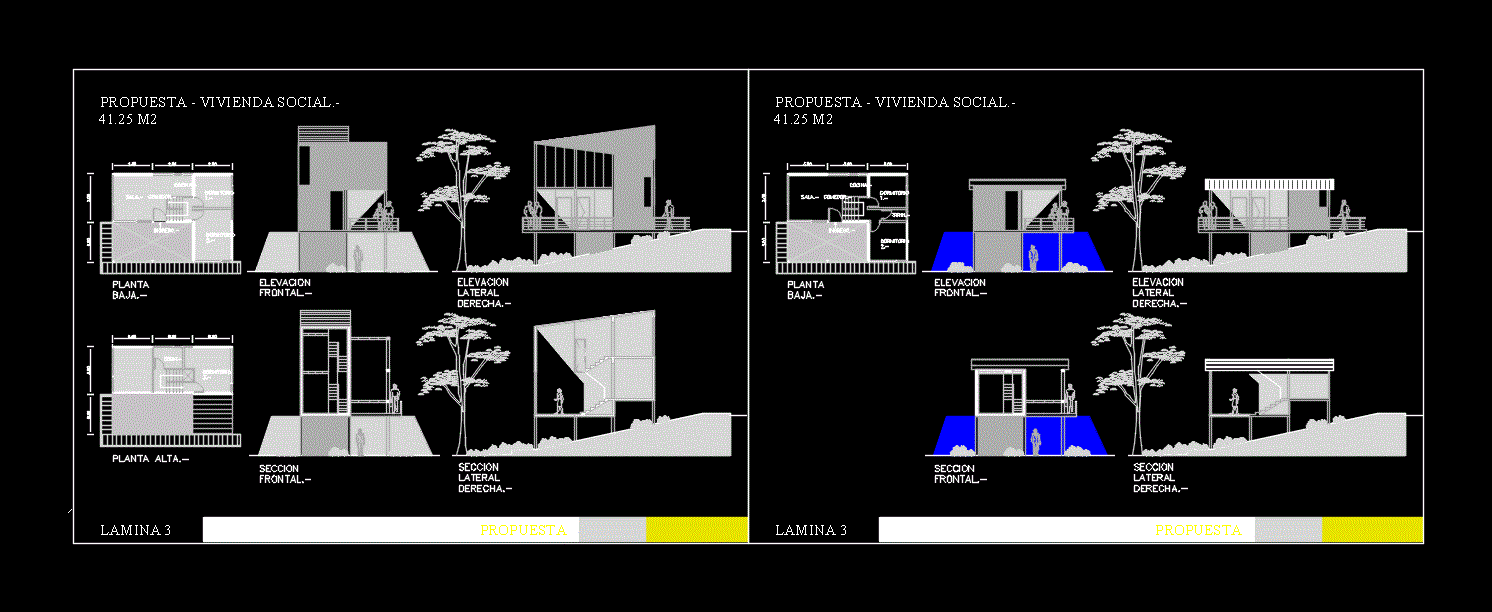House – Four Bedrooms DWG Section for AutoCAD
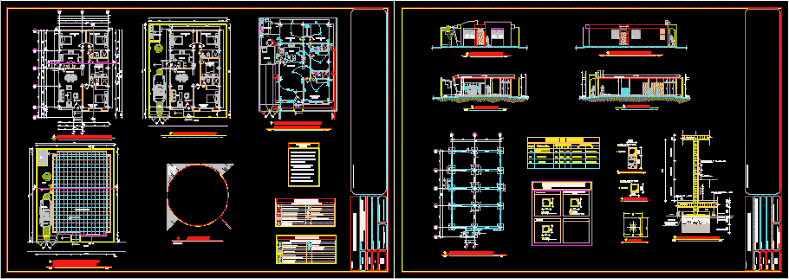
House – Four Bedrooms – Plants – Sections – Elevations
Drawing labels, details, and other text information extracted from the CAD file (Translated from Spanish):
wht, ellisse petite pedestal lavatory, cr, aall., sidewalk, deck slab, patio, location, no scale, electrical and sanitary installation plant, scale, indicated, scale:, drawing:, date:, plate:, technical responsibility :, space for approval stamps:, project:, detached house, owner:, location:, design arq. :, contains:, f.r.m., architectural plant, general implementation and roofing plant, plant facilities, symbology, location, technical specifications, arch. francisco solórzano murillo, room, master bedroom, dining room, kitchen, bathroom, facades, sections, foundation plant, plinth box, column table, construction details, left side facade, front facade, section f – f ‘, master bedroom , step, general implantation and cover plant, downpipe of aass, pvc pipe. of hot aapp, sanitary facilities, aapp valve, aapp point, aapp downpipe, aass revision box, aapp meter, symbology, aall revision box, drain point, cf., water heater, pipe of pvc. of aapp, aall downpipe, light circuit, force circuit, t.v. cable, telephone point, air conditioning point, electrical installations, double outlet, single switch, double switch, light point, connection, porthole, garden lamp, breakers box, wall sconce, rainwater drain, laundry , general implantation, street, chain, foundation plant, wall and chain section, chain detail, column type – section, ball stone, wall hc, stirrups, column table, box plinths, armor., dimensions., location .., type., type plinth, slab beam, ballast filling, plinth, garage, structure: reinforced concrete, subfloor: simple concrete, windows: aluminum and glass., installations: recessed, doors: wood – metallic, protections: metal, floor: ceramic, roof:, technical specifications, aass network, drinking water network, cistern, replantillo
Raw text data extracted from CAD file:
| Language | Spanish |
| Drawing Type | Section |
| Category | House |
| Additional Screenshots |
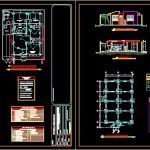 |
| File Type | dwg |
| Materials | Aluminum, Concrete, Glass, Wood, Other |
| Measurement Units | Metric |
| Footprint Area | |
| Building Features | Garden / Park, Deck / Patio, Garage |
| Tags | apartamento, apartment, appartement, aufenthalt, autocad, bedrooms, casa, chalet, dwelling unit, DWG, elevations, haus, house, logement, maison, plants, residên, residence, section, sections, unidade de moradia, villa, wohnung, wohnung einheit |



