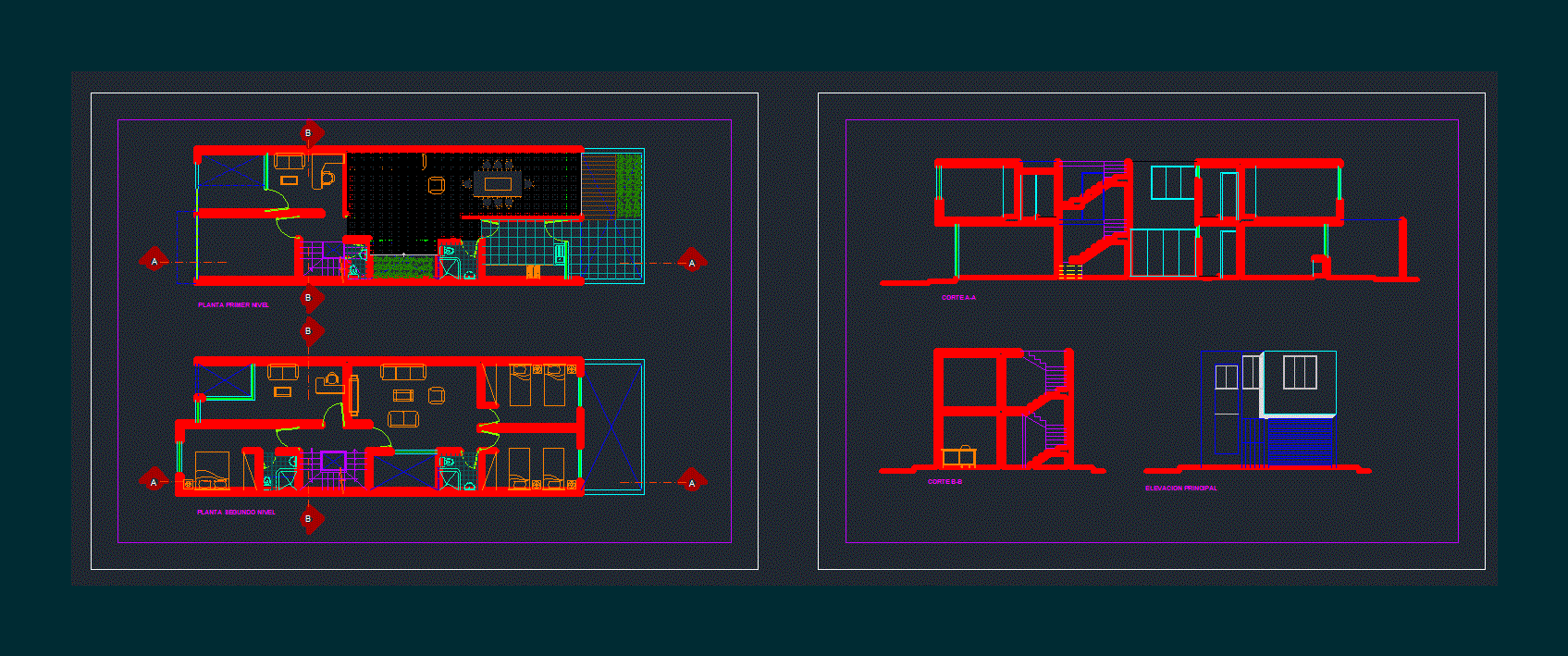House – Four Bedrooms DWG Section for AutoCAD

House – Four Bedrooms – Plants – Sections – Elevations
Drawing labels, details, and other text information extracted from the CAD file (Translated from Spanish):
national, bedroom, master, bathroom, hall, desk, toilet, kitchen, dining room, hall distributor, living room, toilet, kitchen, store, living, arq. willam moral guzman, construction of single-family housing, designer, relationship of surfaces, stamp college of architects, sr. july daniel callapino quispe, h.a.m. potosi, owner: stamp of approval, drawing of:, esc: indicated, drawing: willam morales guzmán, sketch of location, area: chapini, sheet, single, master bedroom, floor plan, first floor, ground floor, lateral elevation right, frontal elevation, longitudinal cut, cross section, ceiling plan, multiple room, garage, street, lm, passage without name, street without name, col. Mr. Carlos Callapino q. without construction, multiple room, patio-garage, shop, type of ground, cub. of plastic calamine, tank, chapini i, chapini ii, av. peripheral
Raw text data extracted from CAD file:
| Language | Spanish |
| Drawing Type | Section |
| Category | House |
| Additional Screenshots |
 |
| File Type | dwg |
| Materials | Plastic, Other |
| Measurement Units | Metric |
| Footprint Area | |
| Building Features | Deck / Patio, Garage |
| Tags | apartamento, apartment, appartement, aufenthalt, autocad, bedrooms, casa, chalet, dwelling unit, DWG, elevations, haus, house, logement, maison, plants, residên, residence, section, sections, unidade de moradia, villa, wohnung, wohnung einheit |








