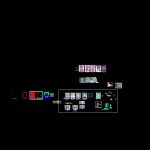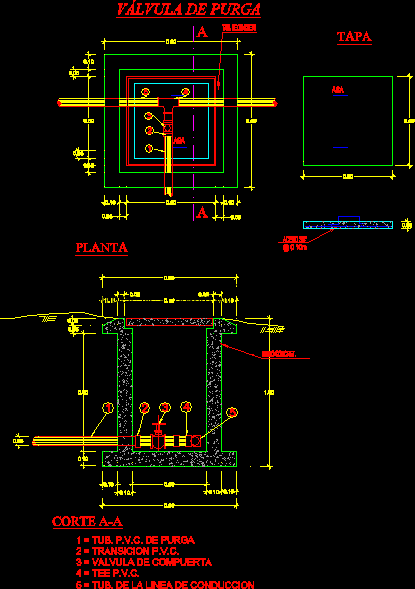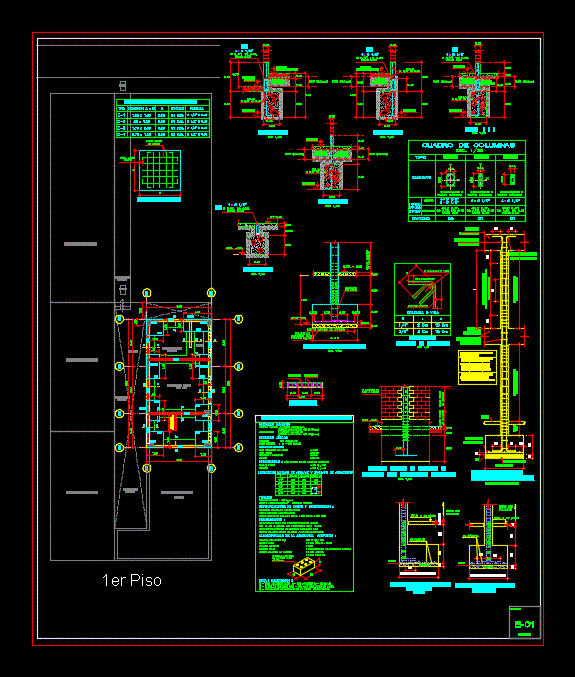House Four Floors DWG Detail for AutoCAD

CONCRETE STRUCTURES; DISTRIBUTION; CORTES DETAILS
Drawing labels, details, and other text information extracted from the CAD file (Translated from Spanish):
anchorage, length box, delivery detail of columns with beams, column table, steel, kind, section, stirrups, steel, its T., rto. in, floor tile, concrete, cut, concrete, niv, floor tile, concrete, poor concrete screed, stirrups, rest, In every sense, column detail, shoe, Cycle Concrete Survival, in prop. concrete cement, of medium stone, concrete foundation cycling, in prop. concrete cement, large stone, shoe plant, in mesh, scale, floor tile, npt, floor tile, concrete, cut, Cycle Concrete Survival, in prop. concrete cement, of medium stone, concrete foundation cycling, in prop. concrete cement, large stone, scale, niv, note, all Iranian masonry walls, braced the columns by means of two wires, of steel that would take the entire section of, column shall embed in the wall not less than cm, the location of said wires will be in each rows, brick, p. tam. max., shoe cm, Technical specifications, floor:, gt, will be vibrated., the concrete in the structural elements, steel f’y sider peru degree, lightened stairs, brick type k.k., masonry:, simple concrete:, reinforced concrete:, concrete f’c, overcoming, false floor type, soles type, foundations p.m. kind, coatings:, aggregates:, lightened cm, beams columns cm, stones, lightened beams use stone, stairs, granulated clean sand., seated mortar, technology board, yarn lashes, detail of joint: of tabiqueria, for columns, beams, in columns beams, stirrups, bending detail of stirrups, beam, floor tile, concrete, poor concrete screed, column detail, shoe, scale, floor tile, concrete, in mesh, stirrups, rest, In every sense, shoe plant, scale, in mesh, npt, floor tile, concrete, cut, concrete, Cycle Concrete Survival, in prop. concrete cement, of medium stone, concrete foundation cycling, in prop. concrete cement, large stone, scale, floor tile, npt, niv, in mesh, niv, floor tile, concrete, sole of, stirrups, rest, In every sense, in mesh, niv, floor tile, concrete, stirrups, rest, In every sense, niv, floor tile, concrete, stirrups, rest, In every sense, detail of portico in shaft, scale, axle shaft beam, scale, stirrups, rest, In every sense, stirrups, rest, In every sense, stirrups, rest, In every sense, stirrups, rest, In every sense, stirrups, rest, In every sense, stirrups, rest, In every sense, beam, in mesh, in mesh, in mesh, in mesh, its T., see detail, floor tile, concrete, cut, scale, npt, shoe plant, scale, floor tile, concrete, cut, concrete, Cycle Concrete Survival, in prop. concrete cement, of medium stone, concrete foundation cycling, in prop. concrete cement, large stone, scale, floor tile, npt, its T., Cycle Concrete Survival, in prop. concrete cement, of medium stone, Cycle Concrete Survival, in prop. concrete cement, of medium stone, in mesh, in mesh, in mesh, cimentacion plant, esc:, living room, garden, column, scale, lightened floor, esc:, there
Raw text data extracted from CAD file:
| Language | Spanish |
| Drawing Type | Detail |
| Category | Construction Details & Systems |
| Additional Screenshots |
 |
| File Type | dwg |
| Materials | Concrete, Masonry, Steel |
| Measurement Units | |
| Footprint Area | |
| Building Features | Deck / Patio, Garden / Park |
| Tags | autocad, concrete, cortes, cuts, DETAIL, details, distribution, DWG, erdbebensicher strukturen, etc, floors, house, seismic structures, structures, strukturen |








