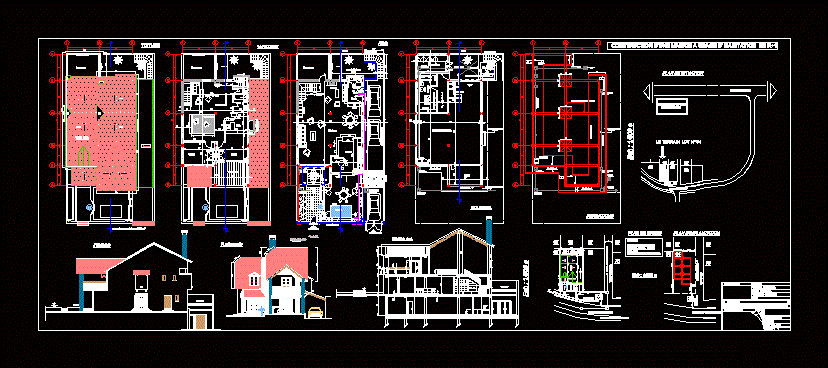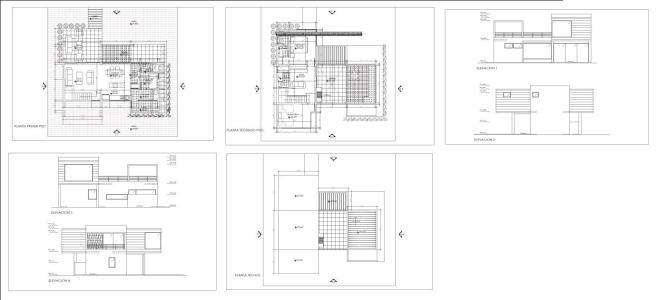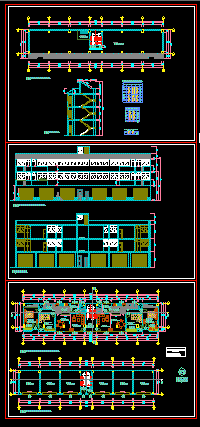House French Style DWG Elevation for AutoCAD

House 2 plants – 3 Bedrooms – Stydio – Plants – Elevation
Drawing labels, details, and other text information extracted from the CAD file (Translated from Spanish):
garden., service bedroom., service patio., bedroom one., bedroom two., master bedroom., main entrance., lighting., sidewalk., low., private., study., distributor., terrace., dressing room, bathroom., tv room, access., garage for two cars., up., hall., hall., room., kitchen., dining room., white, continuous, floor texture, texts, tiles, shadows, projections, walls, load-bearing walls, low walls, magenta, est. vs. tem … circ of nerv., est. vs. carg … ribs, est. trabes and contratrabes, furniture, lines axes, inst. gas, est. foundations, electrical, elec accessories, def points, crystals, dimensions, canceleria, blue, dashdot, grid, green, cyan, back facade., low architectural floor., room, pantry., tools., dining room., piano., washing., group constructor kafer sa of c.v., high architectural floor., ironing., area of laying, main facade.
Raw text data extracted from CAD file:
| Language | Spanish |
| Drawing Type | Elevation |
| Category | House |
| Additional Screenshots |
 |
| File Type | dwg |
| Materials | Other |
| Measurement Units | Metric |
| Footprint Area | |
| Building Features | Garden / Park, Deck / Patio, Garage |
| Tags | apartamento, apartment, appartement, aufenthalt, autocad, bedrooms, casa, chalet, dwelling unit, DWG, elevation, french, haus, house, logement, maison, plants, residên, residence, style, unidade de moradia, villa, wohnung, wohnung einheit |








