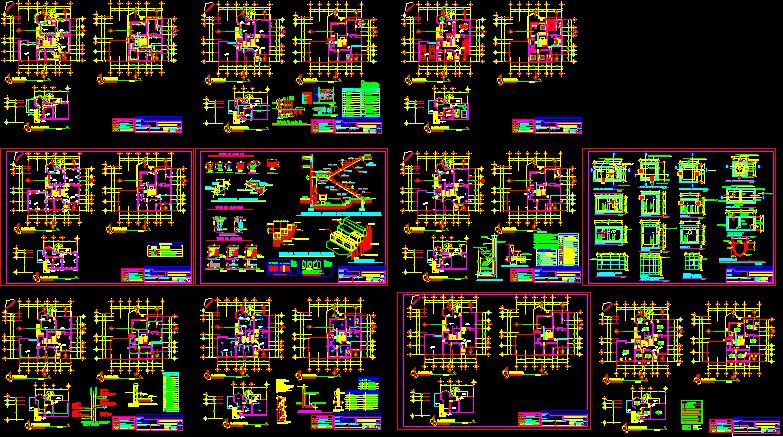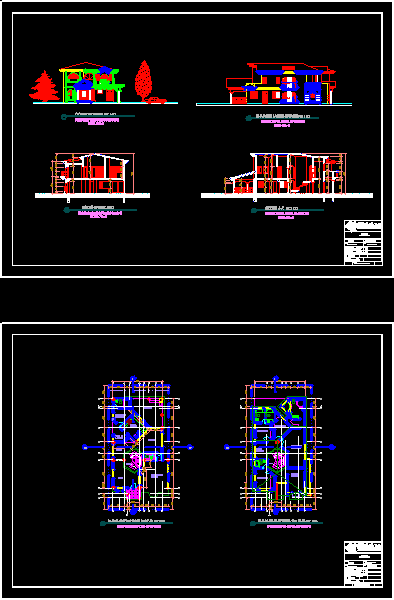House To Gradient DWG Plan for AutoCAD
ADVERTISEMENT

ADVERTISEMENT
Single House on a slope, has plans for Architecture, Facilities and Structures; the house has a living room, dining room, kitchen, service areas, study, play area in the basement, 3 bedrooms 2 1/2 baths; parking for 2 cars
| Language | Other |
| Drawing Type | Plan |
| Category | House |
| Additional Screenshots | |
| File Type | dwg |
| Materials | |
| Measurement Units | Metric |
| Footprint Area | |
| Building Features | |
| Tags | apartamento, apartment, appartement, architecture, aufenthalt, autocad, casa, chalet, dwelling unit, DWG, facilities, haus, house, Housing, living, logement, maison, plan, plans, residên, residence, room, single, slope, structures, unidade de moradia, villa, wohnung, wohnung einheit |








