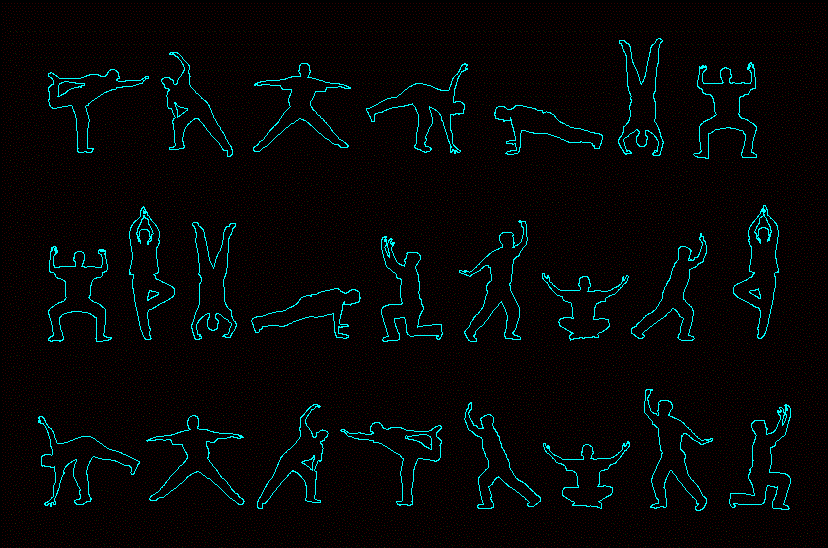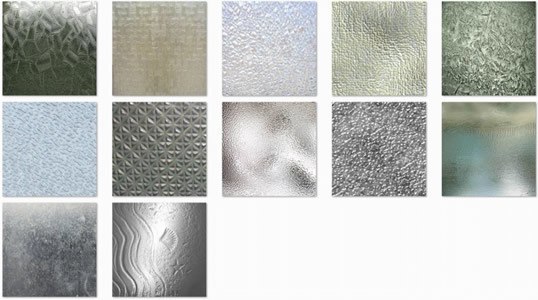House – Guatemala DWG Plan for AutoCAD

Set of plans for the restoration of the House; in Quetzaltenango; Guatemala.
Drawing labels, details, and other text information extracted from the CAD file (Translated from Spanish):
Teaching researcher, cellar., H.H. women., H.H. mens., plane of distribution of ambient levels., restoration stone house., owner:, lion romeo., July, avenue zona quetgo., date:, scale:, address:, drawing:, content:, Indoamerican investment s.a., owner:, sheet no., Sheet of:, revised:, calculation:, design:, Garcia, avenue zone building the center office no., draft:, avenue zona quetgo., plane of distribution of ambient levels., Teaching researcher, H.H. mens., cellar., H.H. women., date:, owner:, July, lion romeo., scale:, address:, drawing:, content:, floor plan., third level, scale:, Garcia, Indoamerican investment s.a., restoration stone house., avenue zone building the center office no., Sheet of:, revised:, owner:, draft:, calculation:, design:, sheet no., architectural, roof plant., bedroom, Teaching researcher, aisle., Teaching researcher, kitchen., living room., dinning room., third level, pen, pen, cross section, ceiling projection., bedroom, aisle., bedroom, ceiling projection., plant roofs sections., avenue zone quetzaltenango., owner:, drawing:, date:, scale:, address:, m. morals, June, content:, scale:, avenue zone building the center office no., Garcia, Indoamerican investment s.a., restoration stone house., owner:, draft:, design:, revised:, Sheet of:, calculation:, sheet no., tile roof, bedroom, Coronation hearth., scale:, pen, nerve of with iron assembly of links of, wooden beam, grate, ceiling projection., avenue., Cafeteria, pen, grate, nerve of with iron assembly of links of, living room, door., frame attached., classroom, parapet., cornice., reinforced slab, scale:, multipurpose room, walls of tablayeso., H.H. women., mooring beam, pillar., railing., mooring beam, mezzanine, existing arch., base, pillar., address., H.H., aisle., aisle., stone wall., classroom, window., stone wall., mooring beam, base, pillar., yard., aisle., mooring beam, pillar., railing., mezzanine, armed with slab, laminate cover, tile roof, aisle., longitudinal section, address, classroom, tile roof, bolck wall, mezzanine, yard., bedroom, stone wall., mezzanine, classroom, bedroom, dining room, bedroom, radial laboratory, reinforced slab, walls of tablayeso., stone wall., walls of tablayeso., bedroom, tv lab., stone wall., tile roof, ridge, reinforced slab, cellar., aisle., plant distribution of environments., third level, Teaching researcher, kitchen., living room., dinning room., floor plan., H.H. mens., H.H. women., scale:, third level, ceiling projection., bedroom, aisle., content:, avenue zona quetgo., drawing:, address:, scale:, date:, July, lion romeo., owner:, scale:, design:, calculation:, revised:, Sheet of:, avenue zone building the center office no., restoration stone house., Indoamerican investment s.a., owner:, plane of distribution of ambient levels., draft:, Garcia, sheet no., ceiling projection., ceiling projection., content:, avenue zo
Raw text data extracted from CAD file:
| Language | Spanish |
| Drawing Type | Plan |
| Category | Famous Engineering Projects |
| Additional Screenshots |
 |
| File Type | dwg |
| Materials | Wood |
| Measurement Units | |
| Footprint Area | |
| Building Features | Deck / Patio |
| Tags | autocad, berühmte werke, DWG, famous projects, famous works, guatemala, house, obras famosas, ouvres célèbres, plan, plans, quetzaltenango, restoration, set |







