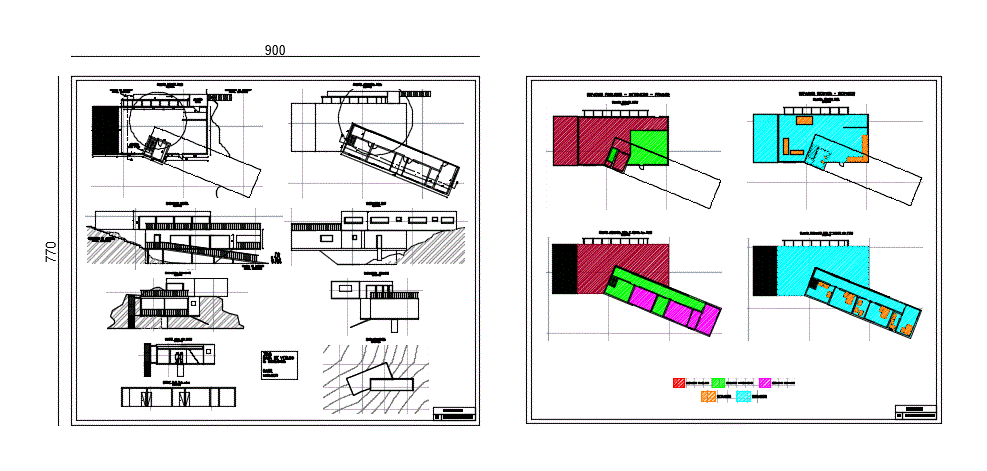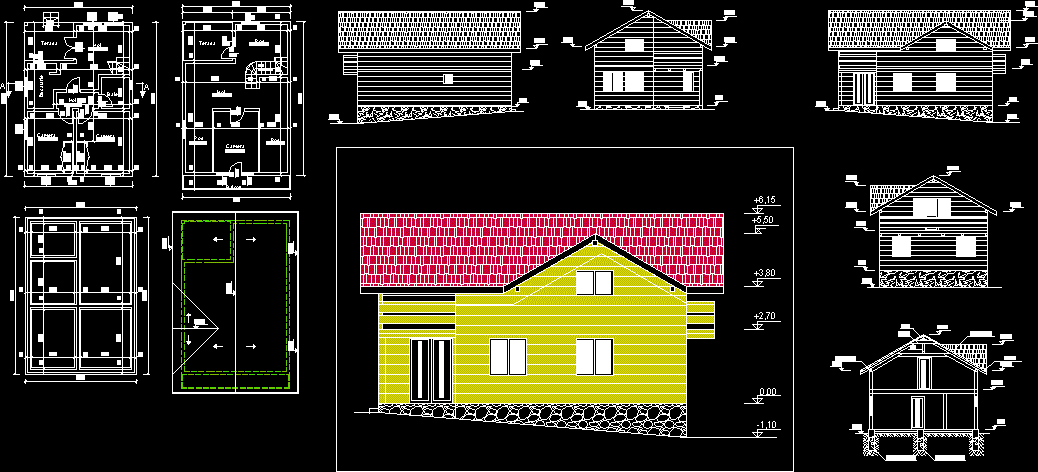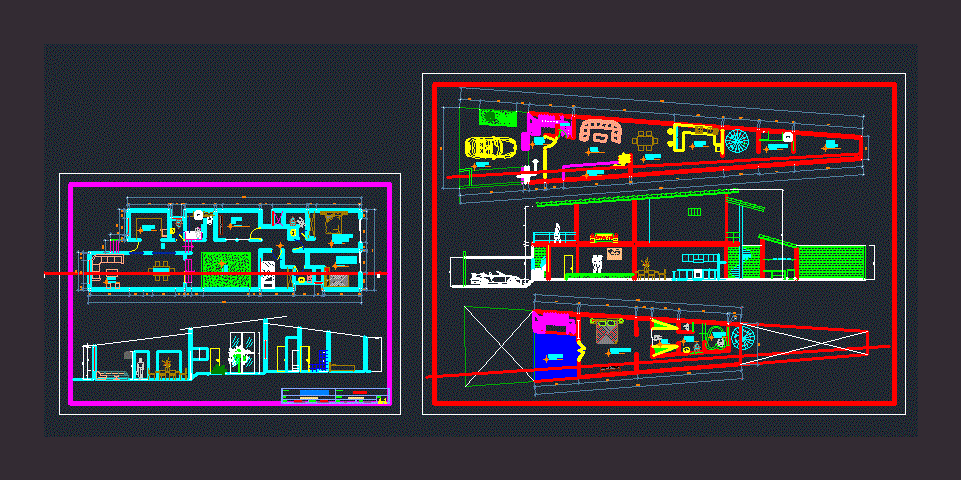House On The Hill DWG Section for AutoCAD

HOUSE LOCATED ON A HILL VINEYARD OF THE SEA – WATERFRONT – plants – sections – facades – dimensions – designations
Drawing labels, details, and other text information extracted from the CAD file (Translated from Spanish):
variable, pedro alfaro orellana, proposal, house reutter, mathias klotz, wood, homigon, metal, off the coast of cachagua in the v region., terrain with medium slope, surrounded by trees., concept is an exercise in balance and tensions both in terms of structural and programmatic. The project is composed of two rectangular volumes plus a third volume that is a keel that lifts the living space., public spaces, under my perpective, the architect wants to generate a dock that by means of the views it extends towards the sea by means of the openings integrate the landscape inside the volume., configuration, architecture inscribed inside rectangular boxes pure volumes, straight lines, location, materials, context, vain, frames the landscape, integrating it to the interios of the volume., house of summer or rest, viewpoint, spaces
Raw text data extracted from CAD file:
| Language | Spanish |
| Drawing Type | Section |
| Category | House |
| Additional Screenshots |
 |
| File Type | dwg |
| Materials | Wood, Other |
| Measurement Units | Metric |
| Footprint Area | |
| Building Features | |
| Tags | apartamento, apartment, appartement, aufenthalt, autocad, casa, chalet, dimensions, dwelling unit, DWG, facades, haus, hill, house, located, logement, maison, plants, residên, residence, sea, section, sections, unidade de moradia, villa, waterfront, wohnung, wohnung einheit |








