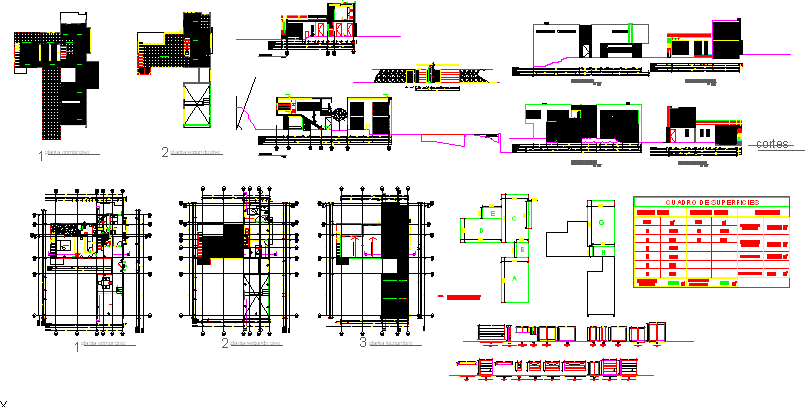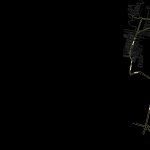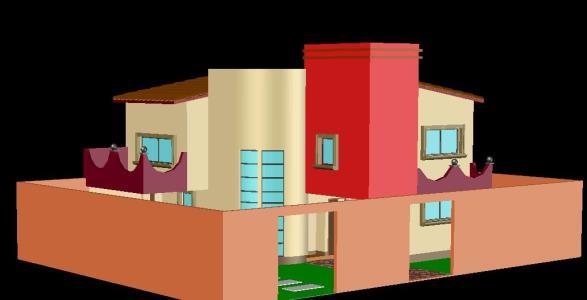House – Hill DWG Section for AutoCAD

Housing – Plants – Sections – Views – Details – Openings
Drawing labels, details, and other text information extracted from the CAD file (Translated from Spanish):
house c, scale:, date :, content, location, principal, real estate arboretum ltda., first floor plant, location, observations, floor second floor, table of surfaces, flat location, floor covers, role property, architect, legal representative, new building, condominium type a, architects, flat location, floor paving, doors and windows, greece av., tobalaba av., jose arrieta av., av., josé arrieta, greece av., tobalaba av., table sup, summary , first floor, table of surfaces, second floor, total surface first floor, total surface, total surface second floor, area, surface area, washing machine, dryer, projection roof access, niche meters, north boundary, floor second floor, npt :, empty on first floor, floor first floor, cuts, roofing plant, dimensions axes, vain dimensions, dimensions enclosure, total height, ground cut, outdoor terrace, canal a. ll., projection rest second level, projection slab second level, enclosures enclosures, the rainwater will be absorbed in own land in a natural way., note :, esc :, cut bb, cut aa, sliding window, fixed window, sliding window, window abate, glass, doors humid areas, shaft, knock down, floating floor, radier tuned, front line, north elevation, south elevation, west elevation, east elevation, wic, bathroom service, kitchen, bedroom service, dining room, living room, living, terrace, forced extraction, flat condominium, land plot site c, plant site, flat lot c, cuts land c, flat close facade
Raw text data extracted from CAD file:
| Language | Spanish |
| Drawing Type | Section |
| Category | House |
| Additional Screenshots |
 |
| File Type | dwg |
| Materials | Glass, Other |
| Measurement Units | Metric |
| Footprint Area | |
| Building Features | |
| Tags | apartamento, apartment, appartement, aufenthalt, autocad, casa, chalet, details, dwelling unit, DWG, haus, hill, house, Housing, logement, maison, openings, plants, residên, residence, section, sections, unidade de moradia, views, villa, wohnung, wohnung einheit |








