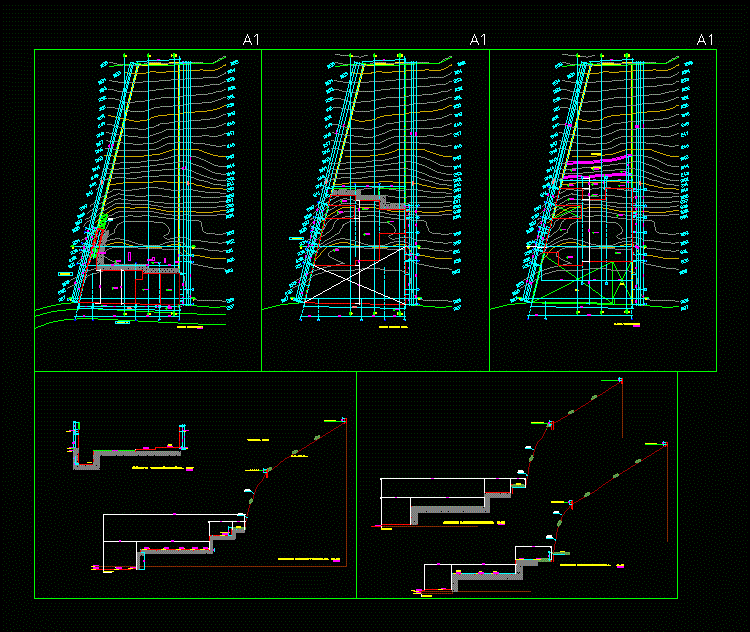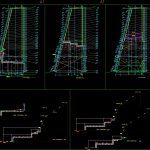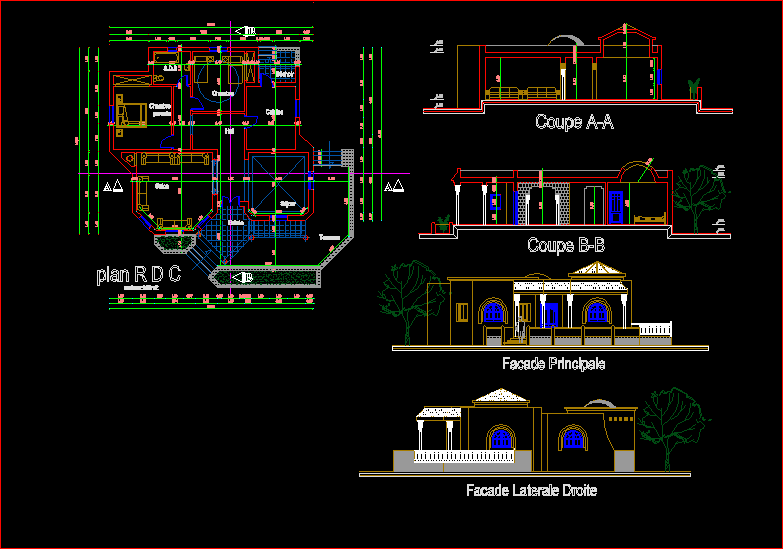House On Hill Slope DWG Block for AutoCAD
ADVERTISEMENT

ADVERTISEMENT
Houses in the district of La Molina – Lima Peru
Drawing labels, details, and other text information extracted from the CAD file (Translated from Spanish):
npt, second level floor, third level floor, first level floor, empty, hillside, interior terrace, ceramic floor, cc longitudinal cut, bar, room, terrace, exterior, corridor, hillside landscape treatment, landscaping of the hill, property boundary, longitudinal cut bb, longitudinal cut aa, slope support wall, entrance, cross section ff, cistern, park, start of project
Raw text data extracted from CAD file:
| Language | Spanish |
| Drawing Type | Block |
| Category | House |
| Additional Screenshots |
 |
| File Type | dwg |
| Materials | Other |
| Measurement Units | Metric |
| Footprint Area | |
| Building Features | Garden / Park |
| Tags | apartamento, apartment, appartement, aufenthalt, autocad, block, casa, chalet, district, dwelling unit, DWG, family house, haus, hill, house, HOUSES, la, lima, logement, maison, molina, PERU, residên, residence, slope, unidade de moradia, villa, wohnung, wohnung einheit |








