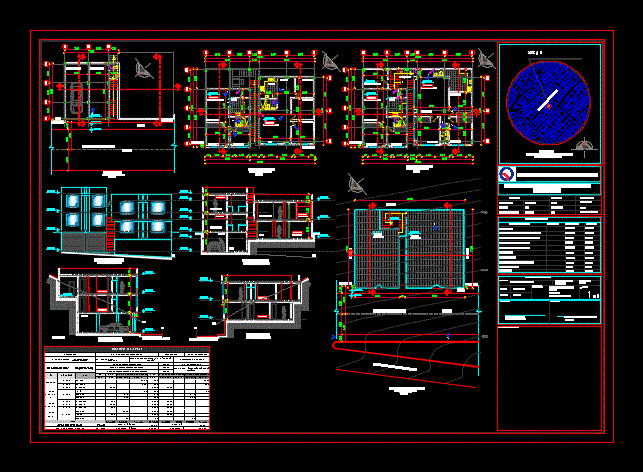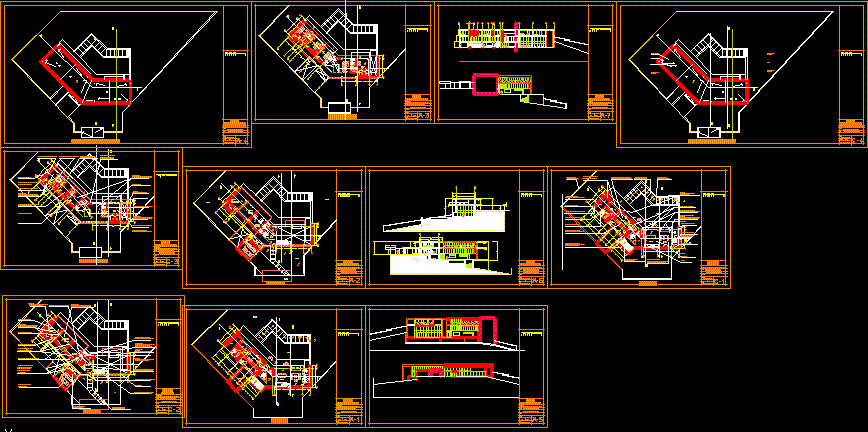House In Hillside DWG Plan for AutoCAD

House designed on a slope with architectural plans
Drawing labels, details, and other text information extracted from the CAD file (Translated from Spanish):
n o r t t, boundary box, street: general eloy a., municiapales stamps:, lamina, architect :, contains:, owner :, arq. darwin maila maila, total area, location:, scale:, indicated, project:, topographic survey, atucucho, date :, electric power post, construction, responsible technician :, mrs. gordillo pérez rud lolita., cadastral key :, nro. property :, location, description., area according to writing, area according to lev. topographical, difference of areas, street: general eloy alfaro, street: general rumiñahui, street: cabo minacho, road axis., street: eugenio espejo, l. factory, sidewalk, street: fernando laquilema, municipal seals, data irm, zoning, c.o.s. pb, tot area. land, date, c.o.s. total, use, parish, c.o.s. ground floor, summary of areas, communal construction areas, exclusive open areas, communal open areas, a. authorized, a. to recognize, useful area pb, total useful area, cotocollao, designer:, indicated, gross area., mr. ………………………., ci: ………………. …………., ————, Mrs: ………………… …………, cape minacho, gabriel garcia moreno, marianita de jesus, ground floor, lnt, cut a – a, cut b – b, cut c – c, front facade, dining room, kitchen, living room, garage, local., passage: fernando daquilema, general implementation, total sum., wall, axis, arq. bald alvarado cristhian
Raw text data extracted from CAD file:
| Language | Spanish |
| Drawing Type | Plan |
| Category | House |
| Additional Screenshots |
 |
| File Type | dwg |
| Materials | Other |
| Measurement Units | Metric |
| Footprint Area | |
| Building Features | Deck / Patio, Garage |
| Tags | apartamento, apartment, appartement, architectural, aufenthalt, autocad, casa, chalet, designed, dwelling unit, DWG, haus, hillside, house, logement, maison, plan, plans, residên, residence, slope, unidade de moradia, villa, wohnung, wohnung einheit |








