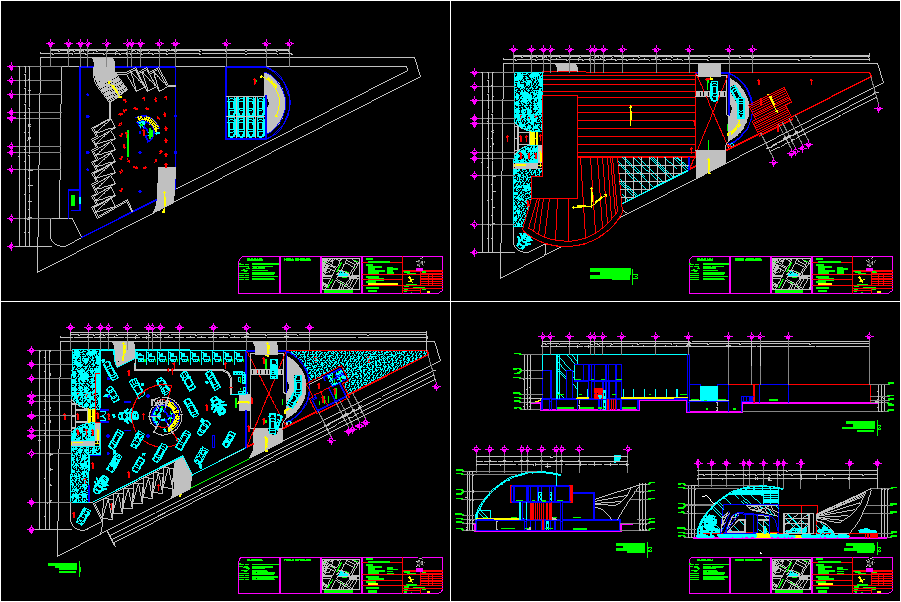House Hold / Home / Warehouse In Bogota DWG Block for AutoCAD
ADVERTISEMENT

ADVERTISEMENT
Home warehouse in Bogota
Drawing labels, details, and other text information extracted from the CAD file (Translated from Spanish):
access cellar, entrance hall, office, vestier, wc, cellar, dining room kitchenette, alcove, dining room, kitchen, patio clothes, master bedroom, argoz building, designer :, owner :, contains :, plane, longitudinal cuts, scale: the indicated, general location cover plant box of areas, plant first floor second floor plant, location, table of areas, floor third floor main facade rear facade
Raw text data extracted from CAD file:
| Language | Spanish |
| Drawing Type | Block |
| Category | Retail |
| Additional Screenshots |
 |
| File Type | dwg |
| Materials | Other |
| Measurement Units | Metric |
| Footprint Area | |
| Building Features | Deck / Patio |
| Tags | armazenamento, autocad, barn, block, bogota, celeiro, comercial, commercial, DWG, flat, grange, hold, home, house, scheune, storage, urban, warehouse |







